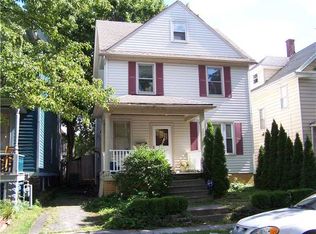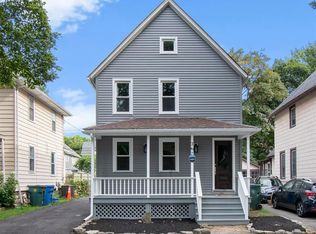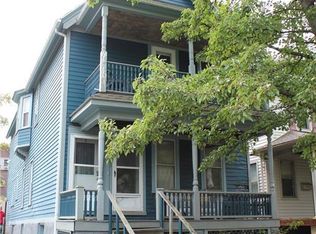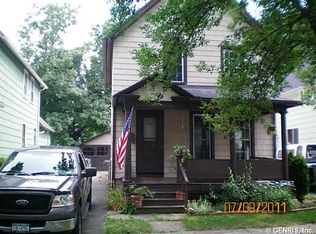Closed
$215,000
273 Benton St, Rochester, NY 14620
3beds
1,318sqft
Single Family Residence
Built in 1900
3,301.85 Square Feet Lot
$217,200 Zestimate®
$163/sqft
$2,204 Estimated rent
Maximize your home sale
Get more eyes on your listing so you can sell faster and for more.
Home value
$217,200
$206,000 - $230,000
$2,204/mo
Zestimate® history
Loading...
Owner options
Explore your selling options
What's special
Location, Location, Location! Located in the popular Swillburg neighborhood—this home is close to Strong and Highland Hospitals, walkable to Highland Park, and just steps from The Cinema, local restaurants and cafés.
This home is full of promise and ready for its next chapter! With solid bones and classic character, it’s the perfect opportunity to make it your own. A little fresh paint and a few personal touches will truly make this gem shine. Major updates give peace of mind, including a tear-off roof (2020), hot water tank (2025), bathroom renovation (2025) and metal roof on the enormous backyard shed (2025). Enjoy first floor laundry, an updated kitchen and a fenced in yard!
Whether you’re a first-time buyer looking to build equity or an investor seeking a solid opportunity, this home offers great value and endless potential.
Bring your ideas, add your style, and transform this well-built home into something special! Offers will be reviewed 10/15 and 12pm.
Zillow last checked: 8 hours ago
Listing updated: November 21, 2025 at 09:37am
Listed by:
Margaret Horvath 585-279-8006,
RE/MAX Plus
Bought with:
Peter R. Monsees, 40MO1153835
Keller Williams Realty Greater Rochester
Source: NYSAMLSs,MLS#: R1641402 Originating MLS: Rochester
Originating MLS: Rochester
Facts & features
Interior
Bedrooms & bathrooms
- Bedrooms: 3
- Bathrooms: 2
- Full bathrooms: 1
- 1/2 bathrooms: 1
- Main level bathrooms: 1
Heating
- Gas, Forced Air
Appliances
- Included: Appliances Negotiable, Dryer, Dishwasher, Gas Water Heater, Microwave, Refrigerator, Washer
- Laundry: Main Level
Features
- Ceiling Fan(s), Separate/Formal Dining Room, Storage
- Flooring: Hardwood, Tile, Varies
- Basement: Full
- Has fireplace: No
Interior area
- Total structure area: 1,318
- Total interior livable area: 1,318 sqft
Property
Parking
- Parking features: No Garage
Features
- Patio & porch: Deck
- Exterior features: Blacktop Driveway, Deck, Fully Fenced, Gravel Driveway, See Remarks
- Fencing: Full
Lot
- Size: 3,301 sqft
- Dimensions: 33 x 100
- Features: Near Public Transit, Rectangular, Rectangular Lot, Residential Lot
Details
- Parcel number: 26140012181000020410000000
- Special conditions: Standard
Construction
Type & style
- Home type: SingleFamily
- Architectural style: Colonial,Historic/Antique,Two Story
- Property subtype: Single Family Residence
Materials
- Blown-In Insulation, Vinyl Siding
- Foundation: Block
- Roof: Asphalt
Condition
- Resale
- Year built: 1900
Utilities & green energy
- Sewer: Connected
- Water: Connected, Public
- Utilities for property: Sewer Connected, Water Connected
Community & neighborhood
Location
- Region: Rochester
- Subdivision: Perry & Bly
Other
Other facts
- Listing terms: Cash,FHA,Other,See Remarks,VA Loan
Price history
| Date | Event | Price |
|---|---|---|
| 11/21/2025 | Sold | $215,000+29.6%$163/sqft |
Source: | ||
| 10/17/2025 | Pending sale | $165,900$126/sqft |
Source: | ||
| 10/16/2025 | Contingent | $165,900$126/sqft |
Source: | ||
| 10/7/2025 | Listed for sale | $165,900+167.6%$126/sqft |
Source: | ||
| 5/1/2006 | Sold | $62,000+8.8%$47/sqft |
Source: Public Record Report a problem | ||
Public tax history
| Year | Property taxes | Tax assessment |
|---|---|---|
| 2024 | -- | $181,900 +66.1% |
| 2023 | -- | $109,500 |
| 2022 | -- | $109,500 |
Find assessor info on the county website
Neighborhood: Ellwanger-Barry
Nearby schools
GreatSchools rating
- 2/10Anna Murray-Douglass AcademyGrades: PK-8Distance: 0.7 mi
- 1/10James Monroe High SchoolGrades: 9-12Distance: 0.7 mi
- 2/10School Without WallsGrades: 9-12Distance: 0.7 mi
Schools provided by the listing agent
- District: Rochester
Source: NYSAMLSs. This data may not be complete. We recommend contacting the local school district to confirm school assignments for this home.



