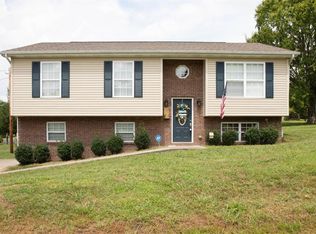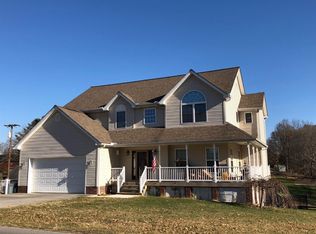Sold for $208,000 on 04/21/23
$208,000
273 Barton Mill Rd, Corbin, KY 40701
4beds
2,090sqft
Single Family Residence
Built in ----
0.3 Acres Lot
$243,100 Zestimate®
$100/sqft
$1,905 Estimated rent
Home value
$243,100
$229,000 - $258,000
$1,905/mo
Zestimate® history
Loading...
Owner options
Explore your selling options
What's special
Welcome to this stunning property that features 4 bedrooms, 3 full bathrooms, and a full, partially finished basement. Located in a highly sought-after neighborhood within the city limits of Corbin, this home offers both luxury and convenience with top-rated schools, shopping, and dining just minutes away. Upon entering the home you will be greeted by a beautiful foyer with parquet flooring that leads to the spacious formal living room. It is filled with a bounty of natural light that floods in through the large windows creating a bright and airy atmosphere that is very welcoming. The family room features a cozy fireplace as well as an abundance of natural light because of the sliding-glass doors that lead to the back deck, making it the perfect space for entertaining guests or relaxing with family. The eat-in kitchen is a chef's dream with ample storage thanks to cabinets that extend to the ceiling and surfeit of counter space. The adjacent formal dining room offers plenty of space for formal dinners or casual meals with loved ones. The primary suite is a true oasis complete with a luxurious en-suite bathroom, walk-in closet, and plenty of space for rest and relaxation (Continued). The 2 additional bedrooms and bathroom on the first floor are generously sized and offer ample closet space, providing privacy and comfort for family and guests. Located in the partially finished basement there is a large 4th bedroom with its own bathroom and entrance/exit. This room could also be used as a bonus room, home office, play room, or man cave. The basement offers endless possibilities whether you're looking to create a home gym, game room, or additional storage space. Don't miss your chance to make this stunning property your own. With its luxury features, convenient location, and endless possibilities this home is the perfect place to make lifelong memories with family and friends. **The seller is conveying the property AS-IS but welcomes buyers to have inspections performed by licensed professionals if desired.**
Zillow last checked: 8 hours ago
Listing updated: August 28, 2025 at 11:30am
Listed by:
Marcus D Kuhl 606-344-4580,
Sallie Davidson, Realtors
Bought with:
Shawn J Fisher, 279240
WEICHERT REALTORS - Ford Brothers
Source: Imagine MLS,MLS#: 23004487
Facts & features
Interior
Bedrooms & bathrooms
- Bedrooms: 4
- Bathrooms: 3
- Full bathrooms: 3
Primary bedroom
- Level: First
Bedroom 1
- Level: First
Bedroom 2
- Level: First
Bedroom 3
- Level: Lower
Bathroom 1
- Description: Full Bath
- Level: First
Bathroom 2
- Description: Full Bath
- Level: First
Bathroom 3
- Description: Full Bath
- Level: Lower
Dining room
- Level: First
Dining room
- Level: First
Family room
- Level: First
Family room
- Level: First
Foyer
- Level: First
Foyer
- Level: First
Kitchen
- Level: First
Living room
- Level: First
Living room
- Level: First
Utility room
- Level: Lower
Heating
- Forced Air, Heat Pump, Natural Gas
Cooling
- Heat Pump
Appliances
- Included: Disposal, Dishwasher, Refrigerator, Trash Compactor, Range
- Laundry: Electric Dryer Hookup, Washer Hookup
Features
- Central Vacuum, Entrance Foyer, Eat-in Kitchen, Master Downstairs, Walk-In Closet(s), Ceiling Fan(s)
- Flooring: Carpet, Tile, Vinyl, Parquet
- Doors: Storm Door(s)
- Windows: Insulated Windows, Window Treatments, Blinds
- Basement: Full,Partially Finished,Walk-Out Access,Walk-Up Access
- Has fireplace: Yes
- Fireplace features: Blower Fan, Family Room, Gas Log, Masonry
Interior area
- Total structure area: 2,090
- Total interior livable area: 2,090 sqft
- Finished area above ground: 1,760
- Finished area below ground: 330
Property
Parking
- Total spaces: 1
- Parking features: Attached Garage, Basement, Driveway, Garage Door Opener, Garage Faces Side
- Garage spaces: 1
- Has uncovered spaces: Yes
Accessibility
- Accessibility features: Stair Lift
Features
- Levels: One
- Patio & porch: Deck, Patio, Porch
- Fencing: None
- Has view: Yes
- View description: Neighborhood
Lot
- Size: 0.30 Acres
Details
- Parcel number: 1372007052.00
Construction
Type & style
- Home type: SingleFamily
- Architectural style: Ranch
- Property subtype: Single Family Residence
Materials
- Brick Veneer
- Foundation: Block
- Roof: Dimensional Style,Shingle
Condition
- New construction: No
Utilities & green energy
- Sewer: Public Sewer
- Water: Public
- Utilities for property: Electricity Connected, Natural Gas Connected, Sewer Connected, Water Connected
Community & neighborhood
Community
- Community features: Park, Tennis Court(s), Pool
Location
- Region: Corbin
- Subdivision: City Limits
Price history
| Date | Event | Price |
|---|---|---|
| 4/21/2023 | Sold | $208,000+4.1%$100/sqft |
Source: | ||
| 3/21/2023 | Contingent | $199,900$96/sqft |
Source: | ||
| 3/14/2023 | Listed for sale | $199,900-9.1%$96/sqft |
Source: | ||
| 12/7/2022 | Listing removed | -- |
Source: | ||
| 11/14/2022 | Price change | $219,900-4.3%$105/sqft |
Source: | ||
Public tax history
| Year | Property taxes | Tax assessment |
|---|---|---|
| 2022 | $711 +226.7% | $248,500 +143.6% |
| 2021 | $218 -3.3% | $102,000 |
| 2020 | $225 | $102,000 |
Find assessor info on the county website
Neighborhood: 40701
Nearby schools
GreatSchools rating
- 10/10Corbin Elementary SchoolGrades: 4-5Distance: 1 mi
- 10/10Corbin Middle SchoolGrades: 6-8Distance: 1.6 mi
- 8/10Corbin High SchoolGrades: 9-12Distance: 1.5 mi
Schools provided by the listing agent
- Elementary: Corbin Primary
- Middle: Corbin
- High: Corbin
Source: Imagine MLS. This data may not be complete. We recommend contacting the local school district to confirm school assignments for this home.

Get pre-qualified for a loan
At Zillow Home Loans, we can pre-qualify you in as little as 5 minutes with no impact to your credit score.An equal housing lender. NMLS #10287.

