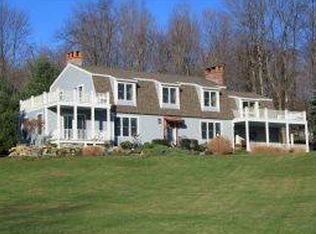Well kept multi-level contemporary. Many possibilities for room distributions and possible layouts. Offering 4 bedrooms, 3 bathrooms, living room with fireplace, dining area, modern kitchen, den, exercise room and family room. Property features a great deck, above ground pool, greenhouse, shed and 2 car attached garage. Also has a mini split heat/ac unit in almost every room to go along with the solar panels (3rd party owned, but transferable). Great views and private location. Too many new features and amenities to list. See for yourself!
This property is off market, which means it's not currently listed for sale or rent on Zillow. This may be different from what's available on other websites or public sources.
