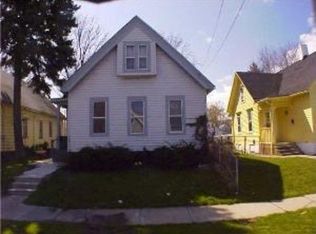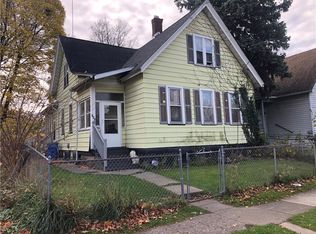Closed
$65,000
273 Alphonse St, Rochester, NY 14621
3beds
1,590sqft
Single Family Residence
Built in 1900
6,281.35 Square Feet Lot
$65,200 Zestimate®
$41/sqft
$1,503 Estimated rent
Home value
$65,200
$62,000 - $69,000
$1,503/mo
Zestimate® history
Loading...
Owner options
Explore your selling options
What's special
Welcome to this delightful 3-bedroom, 1-bath Cape Cod home with everyday functionality. Step inside to a spacious living room featuring beautiful hardwood floors. The eat-in kitchen provides plenty of space for casual meals, while the formal dining room will be perfect for hosting special occasions. Two generously sized bedrooms and a full bath are conveniently located on the first floor, offering flexible living arrangements and potential for one-level living. Upstairs, you’ll find an additional bedroom that could serve as a private retreat, home office, or creative space. Outside, enjoy a partially fenced yard and the cute front porch. Currently the home is rented for $1,100 a month and on a 1 year lease until May 2026. Don’t miss the opportunity to own this home with great bones and room to make it your own. Seller has additional properties listed for sale that could be packaged together with this listing.
Zillow last checked: 8 hours ago
Listing updated: February 13, 2026 at 11:13am
Listed by:
Anthony C. Butera 585-404-3841,
Keller Williams Realty Greater Rochester
Bought with:
Cora Murphy, 10491208912
One Eighty Realty LLC
Source: NYSAMLSs,MLS#: R1639247 Originating MLS: Rochester
Originating MLS: Rochester
Facts & features
Interior
Bedrooms & bathrooms
- Bedrooms: 3
- Bathrooms: 1
- Full bathrooms: 1
- Main level bathrooms: 1
- Main level bedrooms: 2
Heating
- Gas, Forced Air
Appliances
- Included: Gas Water Heater
Features
- Separate/Formal Dining Room, Eat-in Kitchen, Separate/Formal Living Room, Bedroom on Main Level
- Flooring: Carpet, Hardwood, Varies, Vinyl
- Windows: Thermal Windows
- Basement: Full
- Has fireplace: No
Interior area
- Total structure area: 1,590
- Total interior livable area: 1,590 sqft
Property
Parking
- Parking features: No Garage
Features
- Patio & porch: Covered, Open, Porch
- Exterior features: Blacktop Driveway
Lot
- Size: 6,281 sqft
- Dimensions: 40 x 157
- Features: Near Public Transit, Rectangular, Rectangular Lot, Residential Lot
Details
- Parcel number: 26140010633000020510000000
- Special conditions: Standard
Construction
Type & style
- Home type: SingleFamily
- Architectural style: Cape Cod,Historic/Antique,Two Story
- Property subtype: Single Family Residence
Materials
- Wood Siding
- Foundation: Stone
- Roof: Asphalt,Architectural,Shingle
Condition
- Resale
- Year built: 1900
Utilities & green energy
- Electric: Circuit Breakers
- Sewer: Connected
- Water: Connected, Public
- Utilities for property: Cable Available, Electricity Available, Electricity Connected, High Speed Internet Available, Sewer Connected, Water Connected
Community & neighborhood
Location
- Region: Rochester
- Subdivision: Hudson St Asylum
Other
Other facts
- Listing terms: Cash,Conventional
Price history
| Date | Event | Price |
|---|---|---|
| 2/5/2026 | Sold | $65,000-1.4%$41/sqft |
Source: | ||
| 12/24/2025 | Pending sale | $65,900$41/sqft |
Source: | ||
| 9/19/2025 | Listed for sale | $65,900-5.7%$41/sqft |
Source: | ||
| 9/1/2025 | Listing removed | $69,900$44/sqft |
Source: | ||
| 7/3/2025 | Price change | $69,900-6.7%$44/sqft |
Source: | ||
Public tax history
| Year | Property taxes | Tax assessment |
|---|---|---|
| 2024 | -- | $70,100 +150.4% |
| 2023 | -- | $28,000 |
| 2022 | -- | $28,000 |
Find assessor info on the county website
Neighborhood: 14621
Nearby schools
GreatSchools rating
- 2/10School 22 Lincoln SchoolGrades: PK-6Distance: 0.5 mi
- 2/10School 58 World Of Inquiry SchoolGrades: PK-12Distance: 1.1 mi
- 4/10School 53 Montessori AcademyGrades: PK-6Distance: 0.6 mi
Schools provided by the listing agent
- District: Rochester
Source: NYSAMLSs. This data may not be complete. We recommend contacting the local school district to confirm school assignments for this home.

