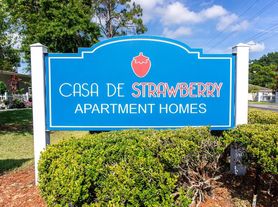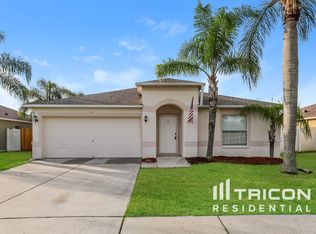ASK ABOUT OUR MOVE IN SPECIAL
Beautiful End Unit Available! 3BR/2BA Two story, Luxury Townhome in Alexander Woods in Plant City. Features include wood cabinets and granite counter tops throughout the home, stainless steel appliances, oak wood flooring, and ceramic tile flooring in common areas. There is an open loft on the 2nd floor that is great extra space to use as you see fit as well as a working space downstairs that is perfect for your desk! The master bath has porcelain double sinks and a porcelain jetted tub! Community amenities include a clubhouse, swimming pool, playground, and designated parking spots for residents. This is a gated community offering additional security. No smoking and No Pets. Approval subject to credit, income, and rental verification.
Townhouse for rent
$1,895/mo
273 Alexander Woods Dr, Plant City, FL 33563
3beds
1,560sqft
Price may not include required fees and charges.
Townhouse
Available now
No pets
Central air
In unit laundry
Assigned parking
Central
What's special
Granite counter topsOak wood flooringWood cabinetsCeramic tile flooringPorcelain jetted tubWorking space downstairsStainless steel appliances
- 78 days |
- -- |
- -- |
Travel times
Looking to buy when your lease ends?
With a 6% savings match, a first-time homebuyer savings account is designed to help you reach your down payment goals faster.
Offer exclusive to Foyer+; Terms apply. Details on landing page.
Facts & features
Interior
Bedrooms & bathrooms
- Bedrooms: 3
- Bathrooms: 2
- Full bathrooms: 2
Heating
- Central
Cooling
- Central Air
Appliances
- Included: Dishwasher, Disposal, Dryer, Microwave, Range, Refrigerator, Stove, Washer
- Laundry: In Unit, Inside, Laundry Closet, Upper Level
Features
- Individual Climate Control, Primary Bedroom Main Floor, Solid Surface Counters, Solid Wood Cabinets, Split Bedroom, Stone Counters, Thermostat, Vaulted Ceiling(s), Walk-In Closet(s)
- Flooring: Carpet, Hardwood
Interior area
- Total interior livable area: 1,560 sqft
Video & virtual tour
Property
Parking
- Parking features: Assigned
- Details: Contact manager
Features
- Stories: 2
- Exterior features: Assigned, Blinds, Clubhouse, Electric Water Heater, Gated Community, Gated Community - No Guard, Grounds Care included in rent, Guest, Heating system: Central, Inside, Laundry Closet, Loft, Open, Pets - No, Playground, Pool, Primary Bedroom Main Floor, Sidewalks, Solid Surface Counters, Solid Wood Cabinets, Split Bedroom, Stone Counters, Thermostat, Upper Level, Vaulted Ceiling(s), Walk-In Closet(s)
Details
- Parcel number: 222905895000011000010P
Construction
Type & style
- Home type: Townhouse
- Property subtype: Townhouse
Condition
- Year built: 2007
Building
Management
- Pets allowed: No
Community & HOA
Community
- Features: Clubhouse, Playground
Location
- Region: Plant City
Financial & listing details
- Lease term: 12 Months
Price history
| Date | Event | Price |
|---|---|---|
| 10/13/2025 | Price change | $1,895-2.6%$1/sqft |
Source: Stellar MLS #L4954932 | ||
| 10/4/2025 | Price change | $1,945-2.5%$1/sqft |
Source: Stellar MLS #L4954932 | ||
| 9/12/2025 | Price change | $1,995-4.8%$1/sqft |
Source: Stellar MLS #L4954932 | ||
| 8/21/2025 | Price change | $2,095-0.2%$1/sqft |
Source: Stellar MLS #L4954932 | ||
| 8/4/2025 | Listed for rent | $2,100+5.3%$1/sqft |
Source: Stellar MLS #L4954932 | ||

