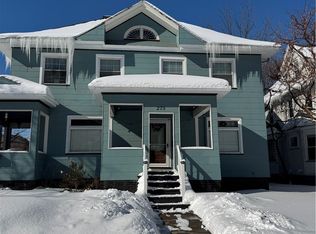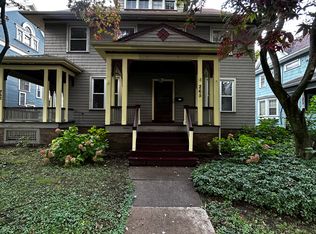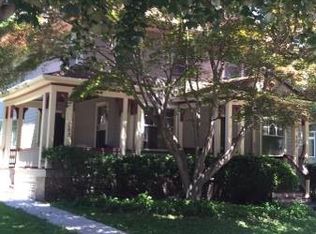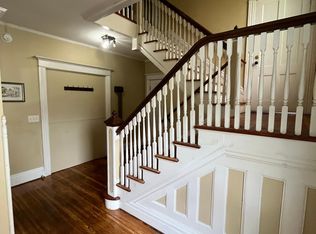Spectacular owner occupied or investment property... Completely separate & private side-by-side double with exceptional cash flow! This property has been completely updated and is in amazing condition with a large two-car detached garage and parking for up to 4 cars! Exceptional backyard with a covered porch and patio! Unit 273 Rosedale St. Features a great open front porch leading to a traditional vestibule, a new and expansive cook's kitchen with a center island and adjacent powder room, a dining room with a gorgeous fireplace and a living room with beautiful hardwood floors. Plus 3 spacious bedrooms, a full bathroom, a separate walk-up attic and basement with laundry. 275 Rosedale St. Mirrors 273 Rosedale St. with a large open front porch, a newer spacious kitchen, a dining room with a gorgeous fireplace and living room with beautiful hardwood floors and an adjacent powder room. Plus 3 spacious bedrooms, a full bathroom, a separate walk-up attic and basement with laundry! New windows throughout, new walkways & more updates! Amazing location within walking distance to Cobbs Hill Park and Park Avenue... Plus the Armory with great restaurants & shops!
This property is off market, which means it's not currently listed for sale or rent on Zillow. This may be different from what's available on other websites or public sources.



