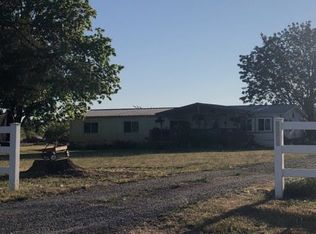Sold
$875,000
27295 S Primrose Path, Canby, OR 97013
3beds
1,798sqft
Residential, Single Family Residence
Built in 1983
5.01 Acres Lot
$904,600 Zestimate®
$487/sqft
$2,725 Estimated rent
Home value
$904,600
$850,000 - $959,000
$2,725/mo
Zestimate® history
Loading...
Owner options
Explore your selling options
What's special
Stunning country home that sits on 5 picturesque acres, with a gated, private drive and serene surroundings that promise tranquility and privacy. As you approach the property, you'll notice the spacious 30x48 shop with a convenient bay door, providing ample space for all your storage and workshop needs. Adjacent to the shop, you'll find a 36x48 barn complete with five stalls, a tack room, and a fenced paddock, making it an equestrian enthusiast's paradise. The interior of this home is full of charm and comfort. Beautiful vinyl flooring graces the main level, and the living room features an ornamental fireplace, that provides cozy aesthetics for autumn evenings. The dining room is bright and airy, with sliding glass doors leading to the backyard and a skylight that bathes the space in natural light. The large kitchen is complete with beautiful cabinetry and quartz countertops. An eat bar and breakfast nook offer ideal spaces for casual dining and gatherings. The main bedroom is conveniently located on the main level, ensuring easy and comfortable living. Upstairs are two additional bedrooms and a full bathroom, providing plenty of space for family and guests. The large fenced backyard features a covered patio, a serene koi pond, and a large garden space. You're only a short 10-minute drive away from a variety of restaurants and Highway 99E, making commuting a breeze. Additionally, golf enthusiasts will appreciate being just 15 minutes from the Langdon Farms Golf Club. This is a unique opportunity to own a slice of country paradise with all the amenities you could desire!
Zillow last checked: 8 hours ago
Listing updated: November 25, 2023 at 02:53am
Listed by:
Nick Shivers 503-389-0821,
Keller Williams PDX Central,
Marcus Winklepleck 503-849-9846,
Keller Williams PDX Central
Bought with:
Rod Mischel, 200807030
The Next Nest Realty
Source: RMLS (OR),MLS#: 23072113
Facts & features
Interior
Bedrooms & bathrooms
- Bedrooms: 3
- Bathrooms: 2
- Full bathrooms: 2
- Main level bathrooms: 1
Primary bedroom
- Features: Double Closet, Vinyl Floor
- Level: Main
- Area: 204
- Dimensions: 12 x 17
Bedroom 2
- Features: Closet, Wallto Wall Carpet
- Level: Upper
- Area: 228
- Dimensions: 12 x 19
Bedroom 3
- Features: Closet, Wallto Wall Carpet
- Level: Upper
- Area: 228
- Dimensions: 12 x 19
Dining room
- Features: Skylight, Sliding Doors, Vinyl Floor
- Level: Main
- Area: 96
- Dimensions: 12 x 8
Kitchen
- Features: Dishwasher, Disposal, Eat Bar, Nook, Free Standing Range, Quartz
- Level: Main
- Area: 144
- Width: 12
Living room
- Features: Fireplace, Vinyl Floor
- Level: Main
- Area: 348
- Dimensions: 12 x 29
Heating
- Forced Air, Mini Split, Fireplace(s)
Cooling
- Other
Appliances
- Included: Dishwasher, Disposal, Free-Standing Range, Electric Water Heater
Features
- Ceiling Fan(s), Closet, Eat Bar, Nook, Quartz, Double Closet
- Flooring: Vinyl, Wall to Wall Carpet
- Doors: Sliding Doors
- Windows: Skylight(s)
- Number of fireplaces: 1
- Fireplace features: Gas
Interior area
- Total structure area: 1,798
- Total interior livable area: 1,798 sqft
Property
Parking
- Total spaces: 1
- Parking features: RV Access/Parking, Attached, Carport
- Attached garage spaces: 1
- Has carport: Yes
Features
- Levels: Two
- Stories: 2
- Patio & porch: Covered Patio
- Exterior features: Garden, Water Feature, Yard, Exterior Entry
- Fencing: Cross Fenced,Fenced
- Has view: Yes
- View description: Territorial
Lot
- Size: 5.01 Acres
- Features: Private, Secluded, Trees, Acres 5 to 7
Details
- Additional structures: Barn, Workshop
- Parcel number: 01012950
- Zoning: EFU
Construction
Type & style
- Home type: SingleFamily
- Property subtype: Residential, Single Family Residence
Materials
- Other
Condition
- Resale
- New construction: No
- Year built: 1983
Utilities & green energy
- Sewer: Septic Tank
- Water: Private, Well
Community & neighborhood
Location
- Region: Canby
Other
Other facts
- Listing terms: Cash,Conventional,FHA,VA Loan
- Road surface type: Paved
Price history
| Date | Event | Price |
|---|---|---|
| 11/21/2023 | Sold | $875,000+2.9%$487/sqft |
Source: | ||
| 10/16/2023 | Pending sale | $850,000$473/sqft |
Source: | ||
| 10/11/2023 | Listed for sale | $850,000+54.5%$473/sqft |
Source: | ||
| 12/12/2007 | Sold | $550,000+77.7%$306/sqft |
Source: Public Record Report a problem | ||
| 9/15/2000 | Sold | $309,500$172/sqft |
Source: Public Record Report a problem | ||
Public tax history
| Year | Property taxes | Tax assessment |
|---|---|---|
| 2025 | $5,578 +2.8% | $389,774 +3% |
| 2024 | $5,425 +2.2% | $378,539 +3% |
| 2023 | $5,306 +6.9% | $367,632 +3% |
Find assessor info on the county website
Neighborhood: 97013
Nearby schools
GreatSchools rating
- 5/10Ninety-One SchoolGrades: K-8Distance: 3.5 mi
- 7/10Canby High SchoolGrades: 9-12Distance: 3.1 mi
Schools provided by the listing agent
- Elementary: Ninety-One
- Middle: Ninety-One
- High: Canby
Source: RMLS (OR). This data may not be complete. We recommend contacting the local school district to confirm school assignments for this home.
Get a cash offer in 3 minutes
Find out how much your home could sell for in as little as 3 minutes with a no-obligation cash offer.
Estimated market value$904,600
Get a cash offer in 3 minutes
Find out how much your home could sell for in as little as 3 minutes with a no-obligation cash offer.
Estimated market value
$904,600
