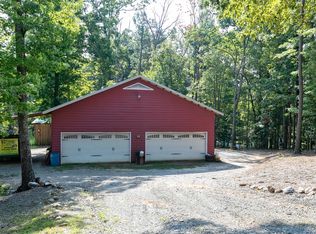Perfect get-away! 2 Owner's Suites on the main. Escape from it all as you enter the gated private drive, nestled on 7 acres, you'll pass your pond, dock & firepit as you approach your 4 sides brick ranch w/extra-wide rocking chair front porch. Inviting foyer offers sweeping views of the oversized dining room, & floor to ceiling stone fireplace. Large island kitchen w/double ovens, warming drawer, granite countertops, an abundance of cabinetry & large walk-in pantry. Great Room w/high ceilings and custom built-ins. The rear of the home offers a covered back porch as well great for grilling or simply enjoying the sights & sounds of nature. This home is perfectly set up for the multi-generational" family or for anyone that likes to entertain & have space to roam. Plenty of room for all. Solid construction includes 4-sides brick ranch-style home. 2 Offices with Built-ins - Great for the work-at-home arrangement. 3 BR on main, a separate apartment upstairs w/great room, bedroom, kitchenette & bathroom, and an apartment downstairs with kitchen, bedroom, bathroom, family room. This home is much larger than it appears with sprinkler system in front and rear, central vacuum on all 3 levels, 3 laundry rooms, 6 Dual-fuel HVAC units, 2 water heaters, multiple refrigerators, a craft room, exercise room, storage room, and workshop. Water filtration system, firepit, large covered porch on the rear and much more!
This property is off market, which means it's not currently listed for sale or rent on Zillow. This may be different from what's available on other websites or public sources.
