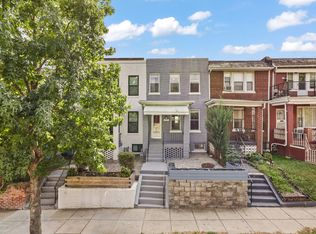Close to parks, transportation, nearby shopping in Chevy Chase, Washington, D.C. Easy living with parking and quiet locatoin. Tucked into the tree-lined, storybook setting of Barnaby Woods, this classic Federal-style townhome offers the best of both worlds -- serenity and space with city perks just down the block. Located in The Chatsworth luxury townhome development, this three bedroom, three-and-a-half bathroom home includes an attached garage with driveway, and a private fenced patio that's perfect for morning coffee or evening unwinding. Inside, hardwood floors, crown moldings, and generous proportions give the home a timeless, elevated feel. The entry level is warm and welcoming, with a covered front porch, a spacious foyer, large recreation room, full bath, laundry, and plenty of storage. Upstairs, the eat-in kitchen is bright and beautifully functional -- complete with center island, breakfast bar, and easy access to a powder room and formal dining space. The living room is a showstopper: soaring vaulted ceilings, a fireplace flanked by custom built-ins, and sliding glass doors that lead to the garden-style patio. On the top level, the primary suite offers an en suite bath with dual vanities, while two additional sunlit bedrooms share a full hall bath. All this in the Chatsworth enclave of Unicorn Lane -- yes, the one with the white unicorn statues -- just minutes from the shops, dining, and Metro in Friendship Heights and the charming Connecticut Avenue corridor. Weekend musts: the Lafayette farmers market and Broad Branch Market, a neighborhood gem. This is Barnaby Woods living -- classic, connected, and quietly special.
Townhouse for rent
$6,800/mo
2729 Unicorn Ln NW, Washington, DC 20015
3beds
2,850sqft
Price may not include required fees and charges.
Townhouse
Available now
Cats, dogs OK
Central air, electric
Dryer in unit laundry
1 Attached garage space parking
Electric, forced air, fireplace
What's special
- 76 days |
- -- |
- -- |
Zillow last checked: 8 hours ago
Listing updated: November 29, 2025 at 08:44pm
District law requires that a housing provider state that the housing provider will not refuse to rent a rental unit to a person because the person will provide the rental payment, in whole or in part, through a voucher for rental housing assistance provided by the District or federal government.
Travel times
Facts & features
Interior
Bedrooms & bathrooms
- Bedrooms: 3
- Bathrooms: 4
- Full bathrooms: 3
- 1/2 bathrooms: 1
Rooms
- Room types: Dining Room, Family Room
Heating
- Electric, Forced Air, Fireplace
Cooling
- Central Air, Electric
Appliances
- Included: Dishwasher, Disposal, Dryer, Microwave, Refrigerator, Stove, Washer
- Laundry: Dryer In Unit, Has Laundry, In Unit, Laundry Room, Lower Level, Washer In Unit
Features
- Built-in Features, Crown Molding, Dining Area, Eat-in Kitchen, Open Floorplan, Primary Bath(s), Recessed Lighting
- Flooring: Hardwood
- Has basement: Yes
- Has fireplace: Yes
Interior area
- Total interior livable area: 2,850 sqft
Property
Parking
- Total spaces: 1
- Parking features: Attached, Driveway, Off Street, Private, Covered
- Has attached garage: Yes
- Details: Contact manager
Features
- Exterior features: Contact manager
Details
- Parcel number: 23450012
Construction
Type & style
- Home type: Townhouse
- Property subtype: Townhouse
Materials
- Roof: Slate
Condition
- Year built: 1978
Building
Management
- Pets allowed: Yes
Community & HOA
Location
- Region: Washington
Financial & listing details
- Lease term: Contact For Details
Price history
| Date | Event | Price |
|---|---|---|
| 11/7/2025 | Listing removed | $1,515,000$532/sqft |
Source: | ||
| 10/4/2025 | Listed for rent | $6,800$2/sqft |
Source: Bright MLS #DCDC2223920 | ||
| 5/15/2025 | Price change | $1,515,000-5%$532/sqft |
Source: | ||
| 5/2/2025 | Listed for sale | $1,595,000+6.3%$560/sqft |
Source: | ||
| 4/6/2022 | Sold | $1,500,000+15.8%$526/sqft |
Source: | ||
Neighborhood: Barnaby Woods
Nearby schools
GreatSchools rating
- 9/10Lafayette Elementary SchoolGrades: PK-5Distance: 0.9 mi
- 9/10Deal Middle SchoolGrades: 6-8Distance: 1.9 mi
- 7/10Jackson-Reed High SchoolGrades: 9-12Distance: 2.1 mi

