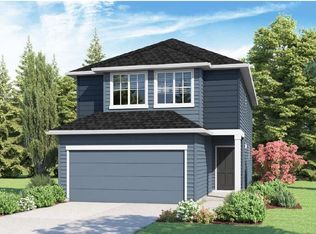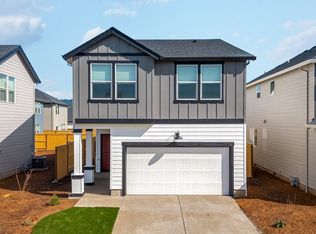Sold
$453,130
2729 U St, Springfield, OR 97477
4beds
1,768sqft
Residential, Single Family Residence
Built in 2024
-- sqft lot
$456,400 Zestimate®
$256/sqft
$2,887 Estimated rent
Home value
$456,400
$424,000 - $493,000
$2,887/mo
Zestimate® history
Loading...
Owner options
Explore your selling options
What's special
Ask sales agent for details on current incentives. The Lupine plan features 4 bedrooms 2.5 baths, and 2 car garage! Light and bright! Premium laminate flooring throughout the main level, quartz countertops, gas range! The primary bedroom has walk in closet and en suite. New home warranty, hi efficiency furnace, hybrid heat pump water heater, Smart Home package included. Fantastic location convenient to shopping and schools. Sales office on 30th place. Listing photos representational, not actual home/features. Estimated May Completion.
Zillow last checked: 8 hours ago
Listing updated: July 24, 2024 at 04:22am
Listed by:
Tracy Jones 503-459-6432,
D. R. Horton, Inc Portland,
Carima Torres 360-798-7024,
D. R. Horton, Inc Portland
Bought with:
Hannah Reno, 201221627
Keller Williams Realty Eugene and Springfield
Source: RMLS (OR),MLS#: 24307096
Facts & features
Interior
Bedrooms & bathrooms
- Bedrooms: 4
- Bathrooms: 3
- Full bathrooms: 2
- Partial bathrooms: 1
- Main level bathrooms: 1
Primary bedroom
- Features: Bathroom, Walkin Closet, Wallto Wall Carpet
- Level: Upper
Bedroom 2
- Features: Wallto Wall Carpet
- Level: Upper
Bedroom 3
- Features: Wallto Wall Carpet
- Level: Upper
Kitchen
- Features: Gas Appliances, Island, Free Standing Range, Quartz
- Level: Main
Living room
- Features: Laminate Flooring
- Level: Main
Heating
- Forced Air 95 Plus
Cooling
- Air Conditioning Ready
Appliances
- Included: Free-Standing Range, Plumbed For Ice Maker, Gas Appliances, Electric Water Heater, Gas Water Heater
- Laundry: Laundry Room
Features
- Kitchen Island, Quartz, Bathroom, Walk-In Closet(s), Granite, Pantry
- Flooring: Laminate, Wall to Wall Carpet
- Windows: Double Pane Windows, Vinyl Frames
- Basement: Crawl Space
Interior area
- Total structure area: 1,768
- Total interior livable area: 1,768 sqft
Property
Parking
- Total spaces: 2
- Parking features: Driveway, Attached
- Attached garage spaces: 2
- Has uncovered spaces: Yes
Accessibility
- Accessibility features: Garage On Main, Accessibility
Features
- Levels: Two
- Stories: 2
- Exterior features: Yard
Lot
- Features: Level, SqFt 3000 to 4999
Details
- Parcel number: New Construction
Construction
Type & style
- Home type: SingleFamily
- Property subtype: Residential, Single Family Residence
Materials
- Cement Siding
- Foundation: Concrete Perimeter, Stem Wall
- Roof: Composition
Condition
- New Construction
- New construction: Yes
- Year built: 2024
Details
- Warranty included: Yes
Utilities & green energy
- Gas: Gas
- Sewer: Public Sewer
- Water: Public
Community & neighborhood
Security
- Security features: Security System Owned
Location
- Region: Springfield
HOA & financial
HOA
- Has HOA: Yes
- HOA fee: $19 monthly
- Amenities included: Commons
- Second HOA fee: $493 one time
Other
Other facts
- Listing terms: Cash,Conventional,FHA,VA Loan
- Road surface type: Paved
Price history
| Date | Event | Price |
|---|---|---|
| 7/24/2024 | Sold | $453,130+3.5%$256/sqft |
Source: | ||
| 6/4/2024 | Pending sale | $437,995$248/sqft |
Source: | ||
| 6/3/2024 | Listed for sale | $437,995$248/sqft |
Source: | ||
Public tax history
Tax history is unavailable.
Neighborhood: 97477
Nearby schools
GreatSchools rating
- 3/10Yolanda Elementary SchoolGrades: K-5Distance: 0.4 mi
- 5/10Briggs Middle SchoolGrades: 6-8Distance: 0.3 mi
- 5/10Thurston High SchoolGrades: 9-12Distance: 3.6 mi
Schools provided by the listing agent
- Elementary: Yolanda
- Middle: Briggs
- High: Thurston
Source: RMLS (OR). This data may not be complete. We recommend contacting the local school district to confirm school assignments for this home.
Get pre-qualified for a loan
At Zillow Home Loans, we can pre-qualify you in as little as 5 minutes with no impact to your credit score.An equal housing lender. NMLS #10287.
Sell for more on Zillow
Get a Zillow Showcase℠ listing at no additional cost and you could sell for .
$456,400
2% more+$9,128
With Zillow Showcase(estimated)$465,528

