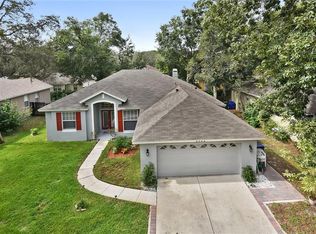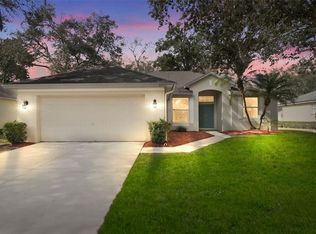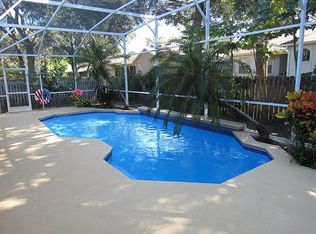Sold for $425,000 on 02/28/25
$425,000
2729 Tall Maple Loop, Ocoee, FL 34761
3beds
1,902sqft
Single Family Residence
Built in 1997
8,001 Square Feet Lot
$416,500 Zestimate®
$223/sqft
$2,452 Estimated rent
Home value
$416,500
$379,000 - $458,000
$2,452/mo
Zestimate® history
Loading...
Owner options
Explore your selling options
What's special
Charming 3 bedroom, 2 bath, 2 car garage in Ocoee. This home has been well maintained with kitchen and bathroom renovations. The kitchen is a chef's delight with 42 inch cabinets, stunning granite counter tops, back splash, pendant lighting and counter space bar to enjoy a quick meal. Watch your favorite shows while cooking with the kitchen/family room floor plan. Spacious primary bedroom and bathroom with walk-in closet. Secondary bedrooms are generously sized. Relax on the brick paved lanai and a paradise of mature trees.
Zillow last checked: 8 hours ago
Listing updated: February 28, 2025 at 01:35pm
Listing Provided by:
Russie Weidl 407-721-8822,
WATSON REALTY CORP 407-323-3200
Bought with:
Alexa Coluccio, 3425234
ATRIUM REALTY, LLC
Source: Stellar MLS,MLS#: O6263690 Originating MLS: Orlando Regional
Originating MLS: Orlando Regional

Facts & features
Interior
Bedrooms & bathrooms
- Bedrooms: 3
- Bathrooms: 2
- Full bathrooms: 2
Primary bedroom
- Features: Walk-In Closet(s)
- Level: First
- Dimensions: 11x19
Bedroom 2
- Features: Built-in Closet
- Level: First
- Dimensions: 11x11
Bedroom 3
- Features: Built-in Closet
- Level: First
- Dimensions: 11x11
Dinette
- Level: First
- Dimensions: 8x10
Dining room
- Level: First
- Dimensions: 10x12
Great room
- Level: First
- Dimensions: 14x16
Kitchen
- Level: First
- Dimensions: 9x12
Living room
- Level: First
- Dimensions: 12x12
Heating
- Central, Electric
Cooling
- Central Air
Appliances
- Included: Dishwasher, Range, Refrigerator
- Laundry: Laundry Room
Features
- Built-in Features, Cathedral Ceiling(s), Ceiling Fan(s), Kitchen/Family Room Combo, Solid Wood Cabinets, Stone Counters
- Flooring: Carpet, Tile, Hardwood
- Doors: Sliding Doors
- Has fireplace: Yes
- Fireplace features: Family Room, Wood Burning
Interior area
- Total structure area: 2,499
- Total interior livable area: 1,902 sqft
Property
Parking
- Total spaces: 2
- Parking features: Garage - Attached
- Attached garage spaces: 2
Features
- Levels: One
- Stories: 1
- Patio & porch: Rear Porch
- Exterior features: Irrigation System
Lot
- Size: 8,001 sqft
- Features: Landscaped, Sidewalk
- Residential vegetation: Mature Landscaping, Trees/Landscaped
Details
- Parcel number: 0422286567050400
- Zoning: RESIDENTIAL
- Special conditions: None
Construction
Type & style
- Home type: SingleFamily
- Architectural style: Colonial
- Property subtype: Single Family Residence
Materials
- Stucco, Block
- Foundation: Slab
- Roof: Shingle
Condition
- New construction: No
- Year built: 1997
Utilities & green energy
- Sewer: Public Sewer
- Water: Public
- Utilities for property: BB/HS Internet Available, Cable Connected, Electricity Connected, Public, Sewer Connected
Community & neighborhood
Location
- Region: Ocoee
- Subdivision: PRAIRIE LAKE VILLAGE
HOA & financial
HOA
- Has HOA: Yes
- HOA fee: $34 monthly
- Association name: Bono & Associates
Other fees
- Pet fee: $0 monthly
Other financial information
- Total actual rent: 0
Other
Other facts
- Listing terms: Cash,Conventional,FHA,VA Loan
- Ownership: Fee Simple
- Road surface type: Paved, Asphalt
Price history
| Date | Event | Price |
|---|---|---|
| 2/28/2025 | Sold | $425,000$223/sqft |
Source: | ||
| 1/19/2025 | Pending sale | $425,000$223/sqft |
Source: | ||
| 12/13/2024 | Listed for sale | $425,000+222.7%$223/sqft |
Source: | ||
| 7/22/1997 | Sold | $131,700$69/sqft |
Source: Public Record | ||
Public tax history
| Year | Property taxes | Tax assessment |
|---|---|---|
| 2024 | $2,209 +3.6% | $142,177 +3% |
| 2023 | $2,132 +3.8% | $138,036 +3% |
| 2022 | $2,053 +1.4% | $134,016 +3% |
Find assessor info on the county website
Neighborhood: 34761
Nearby schools
GreatSchools rating
- 7/10Prairie Lake ElementaryGrades: PK-5Distance: 0.6 mi
- 5/10Ocoee Middle SchoolGrades: 6-8Distance: 3.2 mi
- 2/10Wekiva High SchoolGrades: 9-12Distance: 3.3 mi
Get a cash offer in 3 minutes
Find out how much your home could sell for in as little as 3 minutes with a no-obligation cash offer.
Estimated market value
$416,500
Get a cash offer in 3 minutes
Find out how much your home could sell for in as little as 3 minutes with a no-obligation cash offer.
Estimated market value
$416,500


