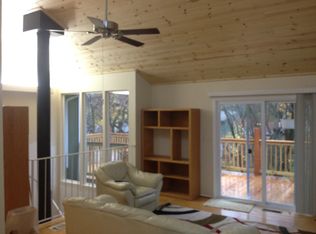Sold
Price Unknown
2729 Stratford Rd, Lawrence, KS 66049
4beds
2,720sqft
Single Family Residence
Built in 1969
0.38 Acres Lot
$290,200 Zestimate®
$--/sqft
$2,823 Estimated rent
Home value
$290,200
$270,000 - $313,000
$2,823/mo
Zestimate® history
Loading...
Owner options
Explore your selling options
What's special
This house has so much potential with four spacious bedrooms, two full baths and two half baths. This is a fixer-upper and is ready to be updated and is priced accordingly for the work that’s needed. Large living room adjoins office/study space on the main level and flows nicely into the kitchen and dining areas. Hardwood floors are in all bedrooms and upstairs hallway.
Zillow last checked: 8 hours ago
Listing updated: June 07, 2025 at 10:57am
Listing Provided by:
Jan Soper 913-221-5523,
Realty One Group Encompass
Bought with:
Jan Soper, SP00241165
Realty One Group Encompass
Source: Heartland MLS as distributed by MLS GRID,MLS#: 2544809
Facts & features
Interior
Bedrooms & bathrooms
- Bedrooms: 4
- Bathrooms: 4
- Full bathrooms: 2
- 1/2 bathrooms: 2
Primary bedroom
- Level: Second
Bedroom 2
- Level: Second
Bedroom 3
- Level: Second
Bedroom 4
- Level: Second
Primary bathroom
- Level: Second
Bathroom 2
- Level: Second
Dining room
- Features: Vinyl
- Level: Main
Half bath
- Features: Vinyl
- Level: Main
Other
- Level: Lower
Kitchen
- Features: Vinyl
- Level: Main
Living room
- Features: All Carpet
- Level: Main
Office
- Features: Luxury Vinyl
- Level: Main
Recreation room
- Level: Lower
Heating
- Natural Gas
Cooling
- Electric, Window Unit(s)
Appliances
- Included: Dishwasher, Dryer, Exhaust Fan, Microwave, Refrigerator, Built-In Electric Oven, Washer
- Laundry: Lower Level
Features
- Stained Cabinets
- Flooring: Carpet, Vinyl, Wood
- Basement: Finished,Unfinished,Walk-Out Access
- Number of fireplaces: 1
- Fireplace features: Basement
Interior area
- Total structure area: 2,720
- Total interior livable area: 2,720 sqft
- Finished area above ground: 2,320
- Finished area below ground: 400
Property
Parking
- Total spaces: 2
- Parking features: Detached, Garage Faces Front
- Garage spaces: 2
Accessibility
- Accessibility features: Accessible Full Bath, Accessible Doors, Accessible Entrance, Exterior Wheelchair Lift, Stair Lift
Lot
- Size: 0.38 Acres
- Features: City Limits
Details
- Parcel number: 0230673504013007.000
- Special conditions: As Is
Construction
Type & style
- Home type: SingleFamily
- Architectural style: Traditional
- Property subtype: Single Family Residence
Materials
- Frame
- Roof: Composition
Condition
- Fixer
- Year built: 1969
Utilities & green energy
- Sewer: Public Sewer
- Water: Public
Community & neighborhood
Security
- Security features: Security System, Smart Door Lock
Location
- Region: Lawrence
- Subdivision: Other
Other
Other facts
- Listing terms: Cash,Conventional,Other,Private Financing Available
- Ownership: Estate/Trust
- Road surface type: Paved
Price history
| Date | Event | Price |
|---|---|---|
| 6/5/2025 | Sold | -- |
Source: | ||
| 4/28/2025 | Pending sale | $250,000$92/sqft |
Source: | ||
| 4/24/2025 | Listed for sale | $250,000$92/sqft |
Source: | ||
Public tax history
| Year | Property taxes | Tax assessment |
|---|---|---|
| 2024 | $5,603 +8.2% | $41,412 +2.9% |
| 2023 | $5,178 +10.5% | $40,227 +11.1% |
| 2022 | $4,687 +11.4% | $36,202 +14.9% |
Find assessor info on the county website
Neighborhood: Sunset Hills
Nearby schools
GreatSchools rating
- 4/10Sunset Hill Elementary SchoolGrades: K-5Distance: 0.5 mi
- 4/10Lawrence West Middle SchoolGrades: 6-8Distance: 0.4 mi
- 7/10Lawrence Free State High SchoolGrades: 9-12Distance: 2.1 mi
Schools provided by the listing agent
- Elementary: Sunset Hill
- Middle: West
- High: Lawrence Free State
Source: Heartland MLS as distributed by MLS GRID. This data may not be complete. We recommend contacting the local school district to confirm school assignments for this home.
