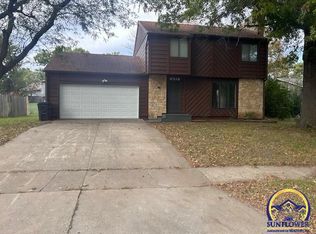Stunning hearth kitchen in this 3 Bedroom rancher in Washburn Rural. 1 full & 1 1/2 bath with an additional 1/2 bath that could be completed in the basement. On corner lot. Numerous updates within the last several years including flooring, carpet, master bath, glass in back porch, basement bath, paint, light fixtures, custom cabinets, wood blinds. Newer sewer line, HVAC and AC. Unfinished basement adds more potential room. Two Car garage with additional parking pad.
This property is off market, which means it's not currently listed for sale or rent on Zillow. This may be different from what's available on other websites or public sources.
