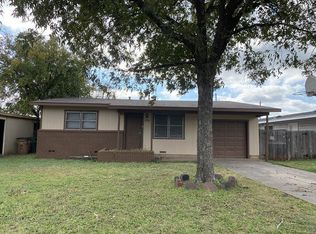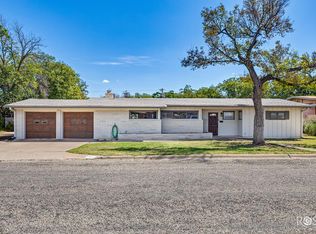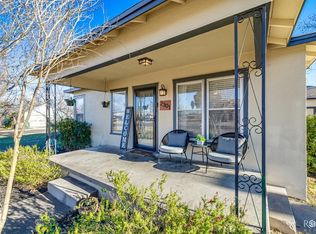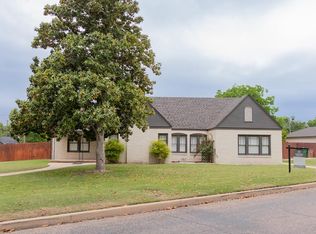Discover the perfect blend of residential comfort and commercial potential with this updated 5-bedroom, 2-bath home! This spacious property features a modern interior with ample living space, The updated kitchen and bathrooms are a showcase of finishes, making this home move-in ready. One of the standout features is the versatile 800 sqft building on the property(w/ bathroom!), which can be utilized for a variety of purposes—whether as a workshop, studio, or additional storage. With extra parking available, this property is perfect for entrepreneurs wanting to have a business close to home or anyone needing extra space. Located in a desirable area, this property offers the flexibility to serve both residential and commercial needs. Don't miss out on this unique opportunity—schedule your showing today! The property is zoned commercial (CG/CH) but also has a residential variance. You could use it entirely one way or the other , or as residential and commercial! Call for more info!
Active
$285,000
2729 Rio Grande St, San Angelo, TX 76901
5beds
1,857sqft
Est.:
Single Family Residence
Built in 1958
7,753.68 Square Feet Lot
$-- Zestimate®
$153/sqft
$-- HOA
What's special
Modern interiorMove-in readyShowcase of finishesAmple living spaceUpdated kitchen
- 93 days |
- 116 |
- 2 |
Zillow last checked: 8 hours ago
Listing updated: October 20, 2025 at 07:23am
Listed by:
Robin Howell Tidwell 325-450-3660,
ERA Newlin & Company
Source: San Angelo AOR,MLS#: 129449
Tour with a local agent
Facts & features
Interior
Bedrooms & bathrooms
- Bedrooms: 5
- Bathrooms: 2
- Full bathrooms: 2
Primary bedroom
- Area: 168
- Dimensions: 14 x 12
Bedroom 2
- Area: 182
- Dimensions: 13 x 14
Bedroom 3
- Area: 154
- Dimensions: 11 x 14
Bedroom 4
- Area: 143
- Dimensions: 11 x 13
Bedroom 5
- Area: 132
- Dimensions: 11 x 12
Kitchen
- Area: 270
- Dimensions: 18 x 15
Living room
- Description: 1 Living Area
- Area: 260
- Dimensions: 20 x 13
Heating
- Central
Cooling
- Central Air
Appliances
- Included: Dishwasher, Vented Exhaust Fan, Electric Water Heater
- Laundry: Dryer Connection, Washer Hookup
Features
- Ceiling Fan(s)
- Flooring: Laminate
- Windows: Window Coverings
- Has fireplace: No
- Fireplace features: None
Interior area
- Total structure area: 1,857
- Total interior livable area: 1,857 sqft
Property
Parking
- Parking features: Carport, Storage, Additional Parking, Alley Access
- Has carport: Yes
Features
- Levels: One
- Stories: 1
- Patio & porch: Patio
- Fencing: Privacy
Lot
- Size: 7,753.68 Square Feet
- Features: Corner Lot
Details
- Additional structures: Other
- Parcel number: 2036100003800800
Construction
Type & style
- Home type: SingleFamily
- Property subtype: Single Family Residence
Materials
- Other
- Foundation: Slab
- Roof: Composition
Condition
- 36-50 Years
- New construction: No
- Year built: 1958
Utilities & green energy
- Sewer: Public Sewer
- Water: Public
Community & HOA
Community
- Subdivision: Mountain View
HOA
- Has HOA: No
Location
- Region: San Angelo
Financial & listing details
- Price per square foot: $153/sqft
- Tax assessed value: $211,080
- Annual tax amount: $4,305
- Date on market: 10/20/2025
- Listing terms: Cash,Conventional,FHA,VA Loan
Estimated market value
Not available
Estimated sales range
Not available
Not available
Price history
Price history
| Date | Event | Price |
|---|---|---|
| 7/28/2025 | Price change | $285,000-4.7%$153/sqft |
Source: | ||
| 4/3/2025 | Price change | $299,000-5.1%$161/sqft |
Source: | ||
| 2/17/2025 | Listed for sale | $315,000+53.7%$170/sqft |
Source: | ||
| 5/17/2024 | Listing removed | -- |
Source: Owner Report a problem | ||
| 4/22/2024 | Listed for sale | $205,000$110/sqft |
Source: Owner Report a problem | ||
Public tax history
Public tax history
| Year | Property taxes | Tax assessment |
|---|---|---|
| 2024 | $4,305 +5.8% | $211,080 +3.2% |
| 2023 | $4,071 -8.2% | $204,620 +2.2% |
| 2022 | $4,435 +17% | $200,150 +28% |
Find assessor info on the county website
BuyAbility℠ payment
Est. payment
$1,818/mo
Principal & interest
$1378
Property taxes
$340
Home insurance
$100
Climate risks
Neighborhood: Central
Nearby schools
GreatSchools rating
- 8/10Mcgill Elementary SchoolGrades: PK-5Distance: 0.2 mi
- 5/10Lee Middle SchoolGrades: 6-8Distance: 0.2 mi
- 4/10Central High SchoolGrades: 9-12Distance: 1.7 mi
Schools provided by the listing agent
- Elementary: McGill
- Middle: Lone Star
- High: Central
Source: San Angelo AOR. This data may not be complete. We recommend contacting the local school district to confirm school assignments for this home.
- Loading
- Loading




