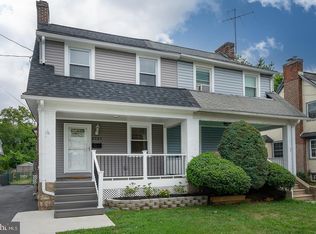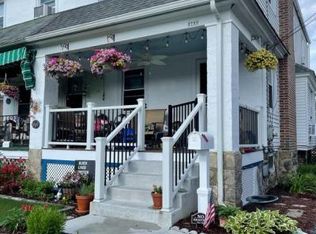Stunning, completely renovated twin in desirable Ardmore Park neighborhood! Nearly every inch of this property has been thoughtfully updated for its new owner. Enjoy your morning coffee on the charming front porch overlooking the quiet street. The living room features hardwood flooring, crown molding and a wood-burning fireplace, perfect for cool fall and winter evenings. The kitchen has been completely renovated and features an eating bar w/ granite countertops, brand new stainless steel refrigerator, new neutral cabinets plus a main level powder room was added. The dining room offers plenty of room for entertaining and features crown molding and hardwood flooring. The upstairs has a master bedroom with two closets, two additional bedrooms and full bathroom. The lower level is finished with a family room space, laundry room (washer & dryer included), storage area plus full walk-out egress to the back yard. There is an abundance of storage space in the floored attic accessed by pull-down stairs. Exterior amenities include a fully fenced back yard, front & rear porches and driveway parking for 2-3 cars. New HVAC/central air installed in 2015; new windows; upgraded electrical. This property is situated within a prime Ardmore location and within award winning Haverford school district!
This property is off market, which means it's not currently listed for sale or rent on Zillow. This may be different from what's available on other websites or public sources.

