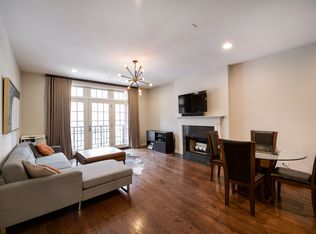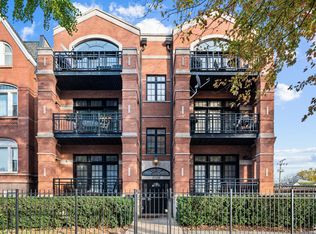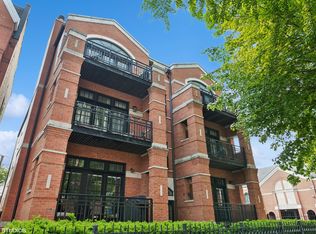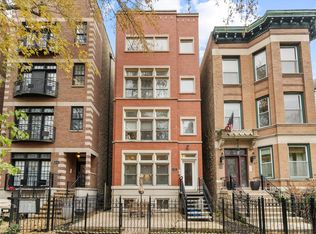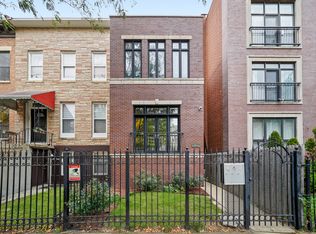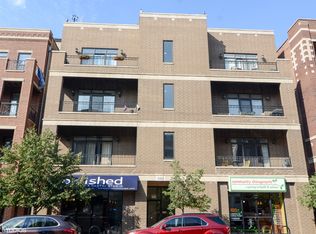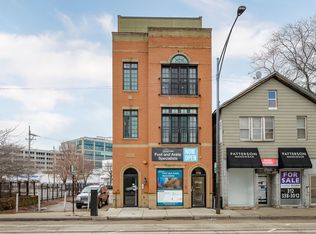Welcome to this spacious 3 bed, 3 bath modern duplex-down in a prime Lincoln Park location just steps to the Brown & Purple Line, shopping, dining, gyms, Starbucks, and more. This 2,200 sq ft home features two fireplaces, newly installed noise-reducing windows, and radiant heated floors on the lower level. Enjoy an open-concept living/dining area anchored by a sleek chef's kitchen with a large island, custom cabinetry, and stainless steel appliances. The sunlit living room opens to a front balcony, while the expansive lower level includes a huge family room, private patio, third bedroom, and full bath. Retreat to the luxurious primary suite with dual closets and a spa-inspired bath. Includes laundry room with sink, newer HVAC, garage parking, and generous storage. Ideal for move-up buyers, professionals, or families wanting both space and location. Newer HVAC. Garage parking too! This is the perfect blend of location, price, amenities, and quality.
Active
Price cut: $5K (10/30)
$795,000
2729 N Sheffield Ave APT 1S, Chicago, IL 60614
3beds
2,200sqft
Est.:
Condominium, Duplex, Single Family Residence
Built in 2000
-- sqft lot
$782,600 Zestimate®
$361/sqft
$245/mo HOA
What's special
Front balconyLarge islandLuxurious primary suitePrivate patioHuge family roomSpa-inspired bathCustom cabinetry
- 68 days |
- 6,448 |
- 278 |
Zillow last checked: 8 hours ago
Listing updated: 9 hours ago
Listing courtesy of:
John Lyons 773-558-7133,
Baird & Warner
Source: MRED as distributed by MLS GRID,MLS#: 12467378
Tour with a local agent
Facts & features
Interior
Bedrooms & bathrooms
- Bedrooms: 3
- Bathrooms: 3
- Full bathrooms: 3
Rooms
- Room types: Balcony/Porch/Lanai, Storage, Terrace
Primary bedroom
- Features: Flooring (Carpet), Bathroom (Full)
- Level: Main
- Area: 168 Square Feet
- Dimensions: 14X12
Bedroom 2
- Features: Flooring (Carpet)
- Level: Main
- Area: 110 Square Feet
- Dimensions: 11X10
Bedroom 3
- Features: Flooring (Porcelain Tile)
- Level: Lower
- Area: 132 Square Feet
- Dimensions: 12X11
Balcony porch lanai
- Level: Main
- Area: 70 Square Feet
- Dimensions: 14X5
Dining room
- Level: Main
- Dimensions: COMBO
Family room
- Features: Flooring (Porcelain Tile)
- Level: Lower
- Area: 405 Square Feet
- Dimensions: 27X15
Kitchen
- Features: Kitchen (Eating Area-Breakfast Bar, Island, Custom Cabinetry, Granite Counters, Updated Kitchen), Flooring (Hardwood)
- Level: Main
- Area: 195 Square Feet
- Dimensions: 13X15
Laundry
- Features: Flooring (Porcelain Tile)
- Level: Lower
- Area: 30 Square Feet
- Dimensions: 6X5
Living room
- Features: Flooring (Hardwood)
- Level: Main
- Area: 240 Square Feet
- Dimensions: 16X15
Storage
- Level: Lower
- Area: 35 Square Feet
- Dimensions: 5X7
Other
- Level: Lower
- Area: 153 Square Feet
- Dimensions: 17X9
Heating
- Natural Gas, Forced Air, Radiant Floor
Cooling
- Central Air
Appliances
- Included: Range, Microwave, Dishwasher, Refrigerator, Washer, Dryer, Disposal, Stainless Steel Appliance(s)
- Laundry: Washer Hookup, In Unit
Features
- Dry Bar, 1st Floor Bedroom, 1st Floor Full Bath, Built-in Features, High Ceilings, Open Floorplan, Granite Counters
- Flooring: Hardwood, Carpet
- Windows: Drapes
- Basement: Finished,Full,Walk-Out Access
- Number of fireplaces: 2
- Fireplace features: Gas Starter, Family Room, Living Room
Interior area
- Total structure area: 2,200
- Total interior livable area: 2,200 sqft
Property
Parking
- Total spaces: 1
- Parking features: Garage Door Opener, Garage Owned, Detached, Garage
- Garage spaces: 1
- Has uncovered spaces: Yes
Accessibility
- Accessibility features: No Disability Access
Features
- Patio & porch: Patio
- Exterior features: Balcony
Details
- Parcel number: 14294040431002
- Special conditions: None
Construction
Type & style
- Home type: Condo
- Property subtype: Condominium, Duplex, Single Family Residence
Materials
- Brick
Condition
- New construction: No
- Year built: 2000
- Major remodel year: 2015
Utilities & green energy
- Sewer: Public Sewer
- Water: Lake Michigan
Community & HOA
HOA
- Has HOA: Yes
- Services included: Water, Insurance, Exterior Maintenance, Lawn Care, Scavenger
- HOA fee: $245 monthly
Location
- Region: Chicago
Financial & listing details
- Price per square foot: $361/sqft
- Tax assessed value: $460,000
- Annual tax amount: $12,305
- Date on market: 10/7/2025
- Ownership: Condo
Estimated market value
$782,600
$743,000 - $822,000
$6,339/mo
Price history
Price history
| Date | Event | Price |
|---|---|---|
| 10/30/2025 | Price change | $795,000-0.6%$361/sqft |
Source: | ||
| 10/7/2025 | Listed for sale | $800,000-3%$364/sqft |
Source: | ||
| 6/25/2025 | Listing removed | $825,000$375/sqft |
Source: | ||
| 6/18/2025 | Price change | $825,000-1.2%$375/sqft |
Source: | ||
| 5/21/2025 | Price change | $835,000-1.8%$380/sqft |
Source: | ||
Public tax history
Public tax history
| Year | Property taxes | Tax assessment |
|---|---|---|
| 2023 | $9,706 +2.6% | $46,000 |
| 2022 | $9,461 +2.3% | $46,000 |
| 2021 | $9,250 -13.7% | $46,000 -4.4% |
Find assessor info on the county website
BuyAbility℠ payment
Est. payment
$5,622/mo
Principal & interest
$3854
Property taxes
$1245
Other costs
$523
Climate risks
Neighborhood: Lincoln Park
Nearby schools
GreatSchools rating
- 10/10Alcott College PrepGrades: PK-8Distance: 0.4 mi
- 8/10Lincoln Park High SchoolGrades: 9-12Distance: 1 mi
Schools provided by the listing agent
- Elementary: Alcott Elementary School
- Middle: Alcott Elementary School
- High: Lincoln Park High School
- District: 299
Source: MRED as distributed by MLS GRID. This data may not be complete. We recommend contacting the local school district to confirm school assignments for this home.
- Loading
- Loading
