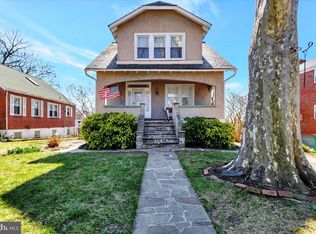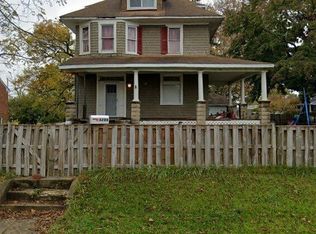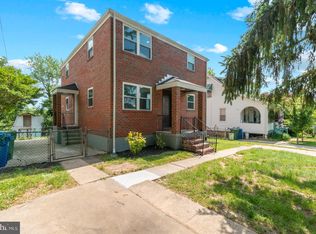Sold for $195,000 on 05/21/25
$195,000
2729 Louise Ave, Baltimore, MD 21214
3beds
1,554sqft
Single Family Residence
Built in 1949
6,499 Square Feet Lot
$348,900 Zestimate®
$125/sqft
$3,162 Estimated rent
Home value
$348,900
$331,000 - $366,000
$3,162/mo
Zestimate® history
Loading...
Owner options
Explore your selling options
What's special
Investor Opportunity. House has good bones. Full basement w/ windows & 7 ft+ ceilings & walkout. Updated water supply lines. Sewer line replaced in 2022. Updated electric 200amp. Hardwoods under the carpet on the main level. Cape Cod. Big fenced yard. Large upper level-plenty of head room. Large finished basement. Off street parking. Tons of potential here!
Zillow last checked: 8 hours ago
Listing updated: May 21, 2025 at 04:19am
Listed by:
Bill Birrane 410-215-7501,
Cummings & Co. Realtors
Bought with:
Tom Vondersmith, 5014801
Cummings & Co. Realtors
Source: Bright MLS,MLS#: MDBA2165664
Facts & features
Interior
Bedrooms & bathrooms
- Bedrooms: 3
- Bathrooms: 2
- Full bathrooms: 1
- 1/2 bathrooms: 1
- Main level bathrooms: 1
- Main level bedrooms: 2
Basement
- Description: Percent Finished: 85.0
- Area: 1036
Heating
- Central, Natural Gas
Cooling
- Central Air, Ceiling Fan(s), Electric
Appliances
- Included: Oven/Range - Gas, Refrigerator, Washer, Exhaust Fan, Dryer, Gas Water Heater, Electric Water Heater
Features
- Flooring: Carpet, Hardwood
- Doors: Storm Door(s)
- Windows: Screens
- Basement: Connecting Stairway,Partial,Full,Interior Entry,Exterior Entry,Rear Entrance,Space For Rooms,Walk-Out Access,Windows,Workshop
- Has fireplace: No
Interior area
- Total structure area: 2,590
- Total interior livable area: 1,554 sqft
- Finished area above ground: 1,554
- Finished area below ground: 0
Property
Parking
- Total spaces: 2
- Parking features: Driveway, Off Street
- Uncovered spaces: 2
Accessibility
- Accessibility features: None
Features
- Levels: Three
- Stories: 3
- Pool features: None
- Fencing: Chain Link
Lot
- Size: 6,499 sqft
Details
- Additional structures: Above Grade, Below Grade
- Parcel number: 0327335434 011
- Zoning: R-3
- Special conditions: Standard
Construction
Type & style
- Home type: SingleFamily
- Architectural style: Cape Cod
- Property subtype: Single Family Residence
Materials
- Brick
- Foundation: Block, Concrete Perimeter, Other
Condition
- Below Average
- New construction: No
- Year built: 1949
Utilities & green energy
- Sewer: Public Sewer
- Water: Public
Community & neighborhood
Location
- Region: Baltimore
- Subdivision: Christopher
- Municipality: Baltimore City
Other
Other facts
- Listing agreement: Exclusive Right To Sell
- Ownership: Fee Simple
Price history
| Date | Event | Price |
|---|---|---|
| 11/1/2025 | Listing removed | $3,200$2/sqft |
Source: Bright MLS #MDBA2188906 | ||
| 10/25/2025 | Listed for rent | $3,200$2/sqft |
Source: Bright MLS #MDBA2188906 | ||
| 10/22/2025 | Listing removed | $349,900$225/sqft |
Source: | ||
| 8/28/2025 | Price change | $349,900-1.4%$225/sqft |
Source: | ||
| 8/13/2025 | Listed for sale | $355,000+82.1%$228/sqft |
Source: | ||
Public tax history
| Year | Property taxes | Tax assessment |
|---|---|---|
| 2025 | -- | $179,900 +6.8% |
| 2024 | $3,974 +1% | $168,400 +1% |
| 2023 | $3,936 +1% | $166,767 -1% |
Find assessor info on the county website
Neighborhood: Christopher
Nearby schools
GreatSchools rating
- 6/10Hamilton Elementary/Middle SchoolGrades: PK-8Distance: 0.1 mi
- NAN.A.C.A. Freedom And Democracy Academy IiGrades: 6-12Distance: 0.4 mi
- NAFriendship Academy Of Engineering And TechnologyGrades: 6-12Distance: 0.4 mi
Schools provided by the listing agent
- District: Baltimore City Public Schools
Source: Bright MLS. This data may not be complete. We recommend contacting the local school district to confirm school assignments for this home.

Get pre-qualified for a loan
At Zillow Home Loans, we can pre-qualify you in as little as 5 minutes with no impact to your credit score.An equal housing lender. NMLS #10287.
Sell for more on Zillow
Get a free Zillow Showcase℠ listing and you could sell for .
$348,900
2% more+ $6,978
With Zillow Showcase(estimated)
$355,878

