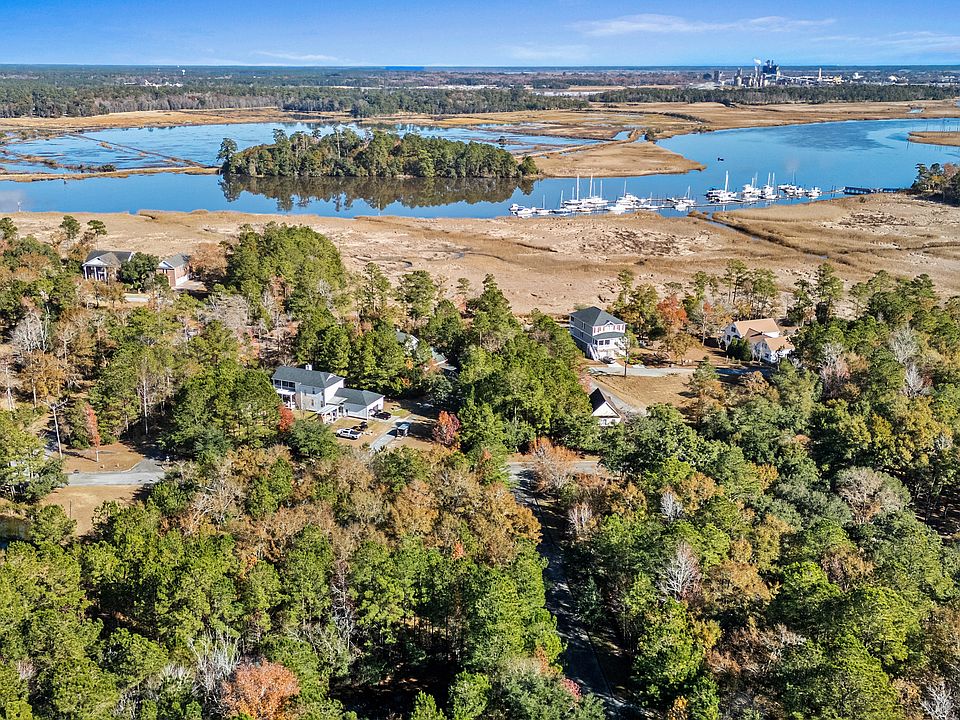Welcome to your Coastal Craftsman Farmhouse retreat! This beautiful 1.5 story home is nestled less than 10 minutes from the historic downtown Conway. If you're looking to be in a NON HOA community with substantial yard space, well this home offers it all!! The Beckham plan is a newly constructed masterpiece that sits on a just shy of a 3/4 acre lot offering both luxury and convenience in one stunning package. Step inside to this immaculate 4 bedroom, 3 bathroom home and be greeted by modern elegance at every turn. The 10-foot ceilings and 8-foot doorways on the first floor create an open and airy atmosphere, complemented by an abundance of windows that flood the home with natural light. Stunning craftsman details within this home include crown molding, upgraded trim, fireplace with built in shelving and so much more! The heart of the home is the gourmet kitchen that is equipped with sleek quartz countertops, recessed LED and Pendant lighting, upgraded cabinetry and tile backsplash. Head to the owner's suite that features an elegant tray ceiling and bathroom offering a spacious tiled in shower and soaking tub. Retreat to the upstairs to discover a large bonus room with the versatility to be used for a a guest room, media room, secondary living space or extra play area for the kids. Enjoy the peacefulness and tranquility of your spacious backyard while sitting on your rear covered porch taking it all in. Hurry in to check out this home and turn that dream in to a reality!! ***Construction has just begun with an estimated close of October/November. Photos are are for marketing and representational purposes only.****
New construction
$659,900
2729 Long Avenue Ext., Conway, SC 29526
4beds
2,890sqft
Single Family Residence
Built in 2025
0.69 Acres Lot
$648,900 Zestimate®
$228/sqft
$-- HOA
What's special
Large bonus roomModern eleganceTile backsplashSleek quartz countertopsRear covered porchGourmet kitchenSubstantial yard space
- 59 days
- on Zillow |
- 1,133 |
- 72 |
Zillow last checked: 7 hours ago
Listing updated: 13 hours ago
Listed by:
CORY Tolerton 843-267-7657,
HQ Real Estate
Source: CCAR,MLS#: 2513217 Originating MLS: Coastal Carolinas Association of Realtors
Originating MLS: Coastal Carolinas Association of Realtors
Travel times
Schedule tour
Select your preferred tour type — either in-person or real-time video tour — then discuss available options with the builder representative you're connected with.
Select a date
Facts & features
Interior
Bedrooms & bathrooms
- Bedrooms: 4
- Bathrooms: 4
- Full bathrooms: 3
- 1/2 bathrooms: 1
Rooms
- Room types: Bonus Room, Den, Foyer, Utility Room
Dining room
- Features: Separate/Formal Dining Room
Family room
- Features: Ceiling Fan(s), Fireplace
Kitchen
- Features: Kitchen Exhaust Fan, Kitchen Island, Pantry, Stainless Steel Appliances, Solid Surface Counters
Other
- Features: Bedroom on Main Level, Entrance Foyer, Library
Heating
- Central, Electric
Cooling
- Central Air
Appliances
- Included: Cooktop, Double Oven, Dishwasher, Disposal, Microwave, Range Hood
- Laundry: Washer Hookup
Features
- Split Bedrooms, Bedroom on Main Level, Entrance Foyer, Kitchen Island, Stainless Steel Appliances, Solid Surface Counters
- Flooring: Carpet, Luxury Vinyl, Luxury VinylPlank, Tile
- Doors: Insulated Doors, Storm Door(s)
Interior area
- Total structure area: 3,830
- Total interior livable area: 2,890 sqft
Property
Parking
- Total spaces: 4
- Parking features: Attached, Two Car Garage, Garage, Garage Door Opener
- Attached garage spaces: 2
Features
- Levels: One and One Half
- Stories: 1.5
- Patio & porch: Rear Porch, Front Porch, Patio
- Exterior features: Sprinkler/Irrigation, Porch, Patio
Lot
- Size: 0.69 Acres
- Features: Outside City Limits, Rectangular, Rectangular Lot
Details
- Additional parcels included: ,
- Parcel number: 32415040001
- Zoning: SF 20
- Special conditions: None
Construction
Type & style
- Home type: SingleFamily
- Architectural style: Traditional
- Property subtype: Single Family Residence
Materials
- Brick Veneer, HardiPlank Type, Wood Frame
- Foundation: Brick/Mortar, Slab
Condition
- Under Construction
- New construction: Yes
- Year built: 2025
Details
- Builder name: Hunter Quinn Homes
- Warranty included: Yes
Utilities & green energy
- Water: Public
- Utilities for property: Cable Available, Electricity Available, Phone Available, Sewer Available, Underground Utilities, Water Available
Green energy
- Energy efficient items: Doors, Windows
Community & HOA
Community
- Security: Smoke Detector(s)
- Subdivision: Horry County Homes
HOA
- Has HOA: Yes
Location
- Region: Conway
Financial & listing details
- Price per square foot: $228/sqft
- Date on market: 5/28/2025
- Listing terms: Cash,Conventional,FHA,VA Loan
- Electric utility on property: Yes
About the community
Hunter Quinn Homes has several available homes throughout Horry County, including locations near the beaches and within easy reach of Conway and Myrtle Beach. Reflecting the region's coastal charm, our homes feature innovative designs, including popular coastal drive-under options that combine style and functionality. At Hunter Quinn Homes, we're committed to offering homes that elevate your lifestyle. In addition to our quick-move-in homes, we also provide the opportunity to build on your own lot, bringing your dream home to life in the ideal location. Contact us today to learn more about our available homes and opportunities to build on your lot in Horry County!
Source: Hunter Quinn Homes

