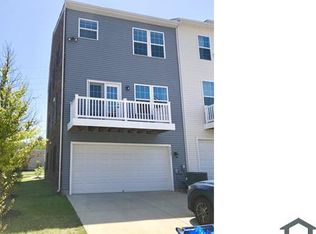Welcome home to this stunning 4-bedroom, 3.5-bath townhome located in the highly desirable Westridge at Westphalia community. This beautifully upgraded home features a modern open floor plan, gourmet kitchen with stainless steel appliances, granite countertops, and a large center island-perfect for entertaining. This home offers the space and customizing of a single-family living with the convenience of a townhome.
Enjoy the comfort of spacious bedrooms, a luxurious primary suite, and a fully finished lower level with an additional bedroom and full bath. Step out onto your private deck for outdoor relaxation, and take advantage of the convenience of an attached garage.
Residents of Westridge enjoy access to resort-style amenities including a clubhouse, swimming pool, playgrounds, and scenic walking trails. Ideally located near major commuter routes, shopping, dining, and just minutes from Andrews Air Force Base.
Don't miss this opportunity to live in one of Upper Marlboro's most desirable communities!
Listing information is deemed reliable, but not guaranteed.
Townhouse for rent
$3,600/mo
2729 Lanham Hill Cir, Upper Marlboro, MD 20774
3beds
1,280sqft
Price may not include required fees and charges.
Townhouse
Available now
-- Pets
Central air, ceiling fan
In unit laundry
Attached garage parking
-- Heating
What's special
Attached garagePrivate deckStainless steel appliancesLarge center islandGranite countertopsGourmet kitchenLuxurious primary suite
- 17 days
- on Zillow |
- -- |
- -- |
Travel times
Facts & features
Interior
Bedrooms & bathrooms
- Bedrooms: 3
- Bathrooms: 4
- Full bathrooms: 3
- 1/2 bathrooms: 1
Cooling
- Central Air, Ceiling Fan
Appliances
- Included: Dishwasher, Dryer, Microwave, Range, Refrigerator, Washer
- Laundry: In Unit
Features
- Bathroom - Tub Shower, Breakfast Area, Ceiling Fan(s), Combination, Combination Kitchen/Dining
- Flooring: Hardwood
- Has basement: Yes
Interior area
- Total interior livable area: 1,280 sqft
Property
Parking
- Parking features: Attached
- Has attached garage: Yes
- Details: Contact manager
Features
- Exterior features: Architecture Style: End of Row/Townhouse, Association Fees included in rent, Attached Garage, Bathroom - Tub Shower, Breakfast Area, Combination, Combination Kitchen/Dining, Energy Efficient Appliances, Garage - Rear Entry, Gutter System, Lot Features: Private, Private, Roof Type: Asphalt, Sidewalks, Stainless Steel Appliances, Taxes - Personal property included in rent, Taxes - Real Estate included in rent
Construction
Type & style
- Home type: Townhouse
- Property subtype: Townhouse
Materials
- Roof: Asphalt
Condition
- Year built: 2023
Community & HOA
Location
- Region: Upper Marlboro
Financial & listing details
- Lease term: Contact For Details
Price history
| Date | Event | Price |
|---|---|---|
| 6/10/2025 | Listed for rent | $3,600-5.3%$3/sqft |
Source: Bright MLS #MDPG2152474 | ||
| 1/11/2025 | Listing removed | $3,800$3/sqft |
Source: Bright MLS #MDPG2125530 | ||
| 9/11/2024 | Listed for rent | $3,800$3/sqft |
Source: Bright MLS #MDPG2125530 | ||
![[object Object]](https://photos.zillowstatic.com/fp/351639d7f2ae46af14498a75fd097790-p_i.jpg)
