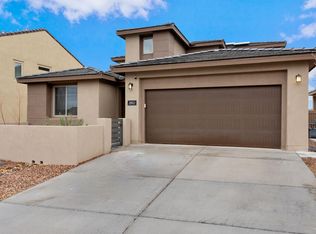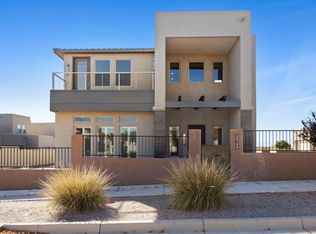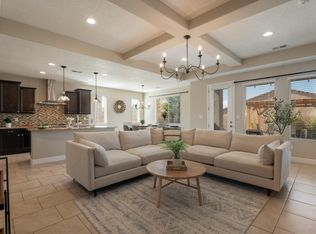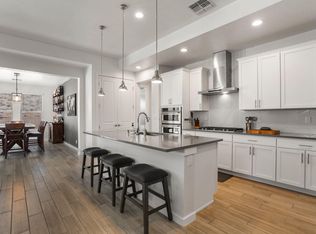Mountain Views, Beautifully updated on large corner lot, in gated Redondo, 3 car garage. Stunning home has 4-bedroom, 4-bathrooms with a bonus room that could be used as another living space or office. Perfectly situated on a spacious corner lot with breathtaking mountain views. Thoughtfully upgraded throughout, this light and bright home features new tile flooring, new carpet, fresh interior paint, and remodeled bathrooms with modern fixtures. The primary suite offers a private retreat with a beautifully tiled shower and walk-in closet, one guest room includes its own private en-suite perfect for family or guests, The kitchen has soft-close Aristokraft cabinetry, stainless steel appliances, and updated finishes. Relax by the Heatilator gas fireplace in the inviting living space
For sale
Price cut: $4.9K (1/24)
$595,000
2729 Kings Canyon Loop NE, Rio Rancho, NM 87144
4beds
2,662sqft
Est.:
Single Family Residence
Built in 2019
0.32 Acres Lot
$-- Zestimate®
$224/sqft
$175/mo HOA
What's special
Gated redondoHeatilator gas fireplaceBonus roomMountain viewsLight and bright homeFresh interior paintNew carpet
- 219 days |
- 1,515 |
- 53 |
Zillow last checked: 8 hours ago
Listing updated: January 30, 2026 at 01:15pm
Listed by:
Natalie K Amershek 505-926-1191,
La Puerta Real Estate Serv LLC 505-867-3388
Source: SWMLS,MLS#: 1087242
Tour with a local agent
Facts & features
Interior
Bedrooms & bathrooms
- Bedrooms: 4
- Bathrooms: 4
- Full bathrooms: 3
- 1/2 bathrooms: 1
Primary bedroom
- Level: Main
- Area: 190.19
- Dimensions: 14.3 x 13.3
Bedroom 2
- Level: Main
- Area: 135.2
- Dimensions: 13 x 10.4
Bedroom 3
- Level: Main
- Area: 129.32
- Dimensions: 10.6 x 12.2
Bedroom 4
- Level: Main
- Area: 131.08
- Dimensions: 11.6 x 11.3
Dining room
- Level: Main
- Area: 172.9
- Dimensions: 13 x 13.3
Kitchen
- Level: Main
- Area: 250.38
- Dimensions: 10.7 x 23.4
Living room
- Level: Main
- Area: 521.82
- Dimensions: 22.3 x 23.4
Office
- Level: Main
- Area: 167.4
- Dimensions: 15.5 x 10.8
Heating
- Central, ENERGY STAR Qualified Equipment, Forced Air
Cooling
- ENERGY STAR Qualified Equipment, Refrigerated
Appliances
- Included: Built-In Gas Range, Dishwasher, Microwave
- Laundry: Gas Dryer Hookup, Washer Hookup, Dryer Hookup, ElectricDryer Hookup
Features
- Dual Sinks, Home Office, Kitchen Island, Main Level Primary, Pantry, Shower Only, Separate Shower, Walk-In Closet(s)
- Flooring: Carpet, Tile
- Windows: Double Pane Windows, Insulated Windows, Low-Emissivity Windows
- Has basement: No
- Number of fireplaces: 1
- Fireplace features: Blower Fan, Gas Log
Interior area
- Total structure area: 2,662
- Total interior livable area: 2,662 sqft
Property
Parking
- Total spaces: 3
- Parking features: Attached, Garage
- Attached garage spaces: 3
Features
- Levels: One
- Stories: 1
- Patio & porch: Covered, Patio
- Pool features: Community
- Has view: Yes
Lot
- Size: 0.32 Acres
- Features: Corner Lot, Landscaped, Planned Unit Development, Trees, Views, Xeriscape
Details
- Parcel number: 1012076172490
- Zoning description: R-1
Construction
Type & style
- Home type: SingleFamily
- Property subtype: Single Family Residence
Materials
- Frame, Synthetic Stucco
- Roof: Pitched,Tile
Condition
- Resale
- New construction: No
- Year built: 2019
Details
- Builder name: Pulte
Utilities & green energy
- Sewer: Public Sewer
- Water: Public
- Utilities for property: Electricity Connected, Natural Gas Connected, Sewer Connected, Water Connected
Green energy
- Energy generation: None
- Water conservation: Water-Smart Landscaping
Community & HOA
HOA
- Has HOA: Yes
- Services included: Clubhouse, Common Areas, Pool(s)
- HOA fee: $175 monthly
Location
- Region: Rio Rancho
Financial & listing details
- Price per square foot: $224/sqft
- Tax assessed value: $426,805
- Annual tax amount: $4,978
- Date on market: 7/3/2025
- Cumulative days on market: 220 days
- Listing terms: Cash,Conventional,FHA,VA Loan
Estimated market value
Not available
Estimated sales range
Not available
Not available
Price history
Price history
| Date | Event | Price |
|---|---|---|
| 1/24/2026 | Price change | $595,000-0.8%$224/sqft |
Source: | ||
| 7/3/2025 | Listed for sale | $599,900$225/sqft |
Source: | ||
| 6/6/2019 | Sold | -- |
Source: | ||
Public tax history
Public tax history
| Year | Property taxes | Tax assessment |
|---|---|---|
| 2025 | $5,875 -0.2% | $142,269 +3% |
| 2024 | $5,888 +2.2% | $138,125 +3% |
| 2023 | $5,760 +1.6% | $134,101 +3% |
Find assessor info on the county website
BuyAbility℠ payment
Est. payment
$3,614/mo
Principal & interest
$2854
Property taxes
$377
Other costs
$383
Climate risks
Neighborhood: 87144
Nearby schools
GreatSchools rating
- 7/10Vista Grande Elementary SchoolGrades: K-5Distance: 4 mi
- 8/10Mountain View Middle SchoolGrades: 6-8Distance: 6 mi
- 7/10V Sue Cleveland High SchoolGrades: 9-12Distance: 4.2 mi
Schools provided by the listing agent
- Elementary: Vista Grande
- Middle: Mountain View
- High: V. Sue Cleveland
Source: SWMLS. This data may not be complete. We recommend contacting the local school district to confirm school assignments for this home.
- Loading
- Loading



