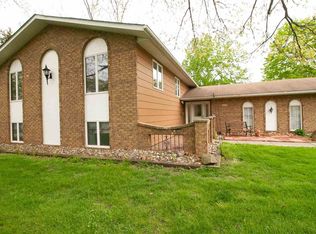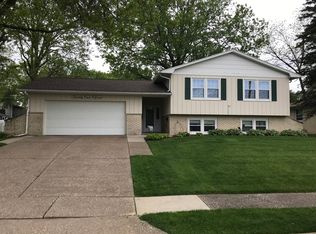Sold for $255,000 on 06/16/23
$255,000
2729 Jersey Ridge Rd, Davenport, IA 52803
3beds
2,194sqft
Single Family Residence, Residential
Built in 1972
0.32 Acres Lot
$282,000 Zestimate®
$116/sqft
$1,787 Estimated rent
Home value
$282,000
$268,000 - $296,000
$1,787/mo
Zestimate® history
Loading...
Owner options
Explore your selling options
What's special
Come call this East Davenport split foyer home yours! Great location close to Duck Creek, bike trail, shopping, schools and more! Spacious and full of natural light, you will love watching the world go by from the large windows. New siding, roof, gutters 20-21’, New Furnace/AC 2022. Newer appliances all stay but not warranted. Enjoy evenings on the deck in the dreamy backyard.
Zillow last checked: 8 hours ago
Listing updated: June 20, 2023 at 01:01pm
Listed by:
Brittany Harris Cell:563-742-0398,
EXP REALTY, LLC
Bought with:
Lynsey Engels, B43084000/471.010394
Mel Foster Co. Davenport
Source: RMLS Alliance,MLS#: QC4242696 Originating MLS: Quad City Area Realtor Association
Originating MLS: Quad City Area Realtor Association

Facts & features
Interior
Bedrooms & bathrooms
- Bedrooms: 3
- Bathrooms: 2
- Full bathrooms: 2
Bedroom 1
- Level: Main
- Dimensions: 14ft 0in x 14ft 0in
Bedroom 2
- Level: Main
- Dimensions: 12ft 0in x 10ft 0in
Bedroom 3
- Level: Basement
- Dimensions: 14ft 0in x 12ft 0in
Other
- Level: Main
- Dimensions: 10ft 0in x 9ft 0in
Additional room
- Description: Main bath
- Level: Main
- Dimensions: 9ft 0in x 6ft 5in
Additional room 2
- Description: Foyer
- Level: Main
- Dimensions: 3ft 0in x 6ft 9in
Family room
- Level: Basement
- Dimensions: 20ft 0in x 12ft 0in
Kitchen
- Level: Main
- Dimensions: 10ft 0in x 8ft 5in
Laundry
- Level: Basement
- Dimensions: 17ft 4in x 12ft 8in
Living room
- Level: Main
- Dimensions: 19ft 5in x 17ft 0in
Lower level
- Area: 1080
Main level
- Area: 1114
Recreation room
- Level: Main
- Dimensions: 24ft 0in x 12ft 9in
Heating
- Forced Air
Cooling
- Central Air
Appliances
- Included: Dishwasher, Dryer, Range, Refrigerator, Washer
Features
- Basement: Finished,Full
- Number of fireplaces: 1
- Fireplace features: Gas Log
Interior area
- Total structure area: 2,194
- Total interior livable area: 2,194 sqft
Property
Parking
- Total spaces: 2
- Parking features: Attached
- Attached garage spaces: 2
- Details: Number Of Garage Remotes: 1
Lot
- Size: 0.32 Acres
- Dimensions: 100 x 141
- Features: Level, Terraced/Sloping
Details
- Parcel number: D0006D04
Construction
Type & style
- Home type: SingleFamily
- Property subtype: Single Family Residence, Residential
Materials
- Brick, Vinyl Siding
- Roof: Shingle
Condition
- New construction: No
- Year built: 1972
Utilities & green energy
- Sewer: Public Sewer
- Water: Public
Community & neighborhood
Location
- Region: Davenport
- Subdivision: Peeter
Price history
| Date | Event | Price |
|---|---|---|
| 6/16/2023 | Sold | $255,000$116/sqft |
Source: | ||
| 5/15/2023 | Pending sale | $255,000$116/sqft |
Source: | ||
| 5/11/2023 | Listed for sale | $255,000+34.9%$116/sqft |
Source: | ||
| 5/16/2019 | Sold | $189,000-0.5%$86/sqft |
Source: | ||
| 5/13/2019 | Pending sale | $189,900$87/sqft |
Source: Keller Williams Realty Greater Quad Cities #4201036 Report a problem | ||
Public tax history
| Year | Property taxes | Tax assessment |
|---|---|---|
| 2024 | $4,082 +0.6% | $234,090 |
| 2023 | $4,056 +4.1% | $234,090 +17.8% |
| 2022 | $3,898 +4.1% | $198,720 +4.3% |
Find assessor info on the county website
Neighborhood: 52803
Nearby schools
GreatSchools rating
- 4/10Eisenhower Elementary SchoolGrades: K-6Distance: 0.1 mi
- 2/10Sudlow Intermediate SchoolGrades: 7-8Distance: 0.9 mi
- 2/10Central High SchoolGrades: 9-12Distance: 2.1 mi
Schools provided by the listing agent
- High: Davenport Central
Source: RMLS Alliance. This data may not be complete. We recommend contacting the local school district to confirm school assignments for this home.

Get pre-qualified for a loan
At Zillow Home Loans, we can pre-qualify you in as little as 5 minutes with no impact to your credit score.An equal housing lender. NMLS #10287.

