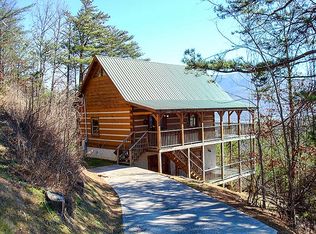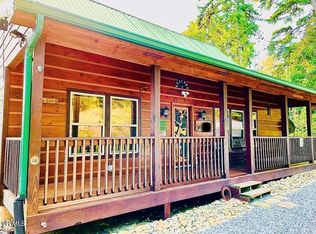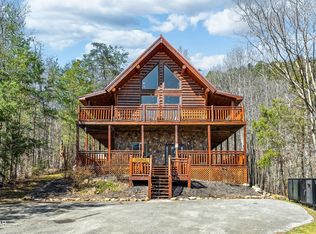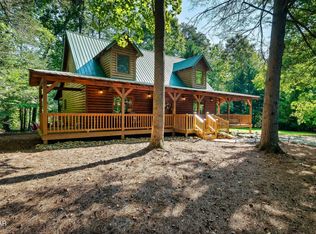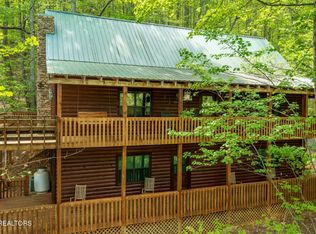Mountain luxury solid log cabin easily accessed via county road in heart of Wears Valley. Only minutes to action-packed Pigeon Forge. Is currently second home only but estimated gross annual income is $100k+. Private gate. Concrete driveway. Solid log home built to withstand the test of time. Reach out and touch Cove Mountain and the mountains of the Great Smoky Mountains National Park. Gathering area features soaring wood ceilings and windows to the mountains, stars, sun, and moon to enjoy life 24/7. Custom stairway. Hardwood floors with NEW reclaimed barnwood in all bedrooms. Master bedroom on main level with doors to deck. En suite bathroom includes whirlpool tub, double vanities located on a stone wall, walk in shower, as well as walk-in closet. Kitchen includes all appliances with a porcelain farm kitchen sink as well as a walk-in pantry. Adjacent to kitchen is laundry room, with door leading to two-car garage. Garage is fully finished and if not needed as a garage, could easily be converted to gameroom (plumbing accessible to include another bathroom). Upstairs includes two bedrooms and another full and spacious bathroom. Outdoor covered entertainment and living area is spectacular, including stone fireplace, kitchen with BEARPROOF refrigerator, icemaker, sink, ceramic grill in addition to gas grill, and outdoor tv. Hot tub is perfectly situated to enjoy the panoramic mountain views. And for your FURRY friends, enjoy the fenced-in area with swing and fans included! After viewing all this beauty, meander up the ''Stairway to Heaven'' to be greeted by an even more spectacular view of the Smoky Mountains.
This property is truly unique and is a MUST SEE. (Generator and Culligan Water System also included in sale).
Pending
$779,900
2729 Hatcher Mountain Rd, Sevierville, TN 37862
3beds
1,976sqft
Est.:
Single Family Residence, Residential
Built in 2003
2.64 Acres Lot
$758,000 Zestimate®
$395/sqft
$-- HOA
What's special
Solid log cabinSolid log homeStars sun and moonPanoramic mountain viewsWalk-in closetTwo-car garageWalk-in pantry
- 58 days |
- 120 |
- 0 |
Zillow last checked: 8 hours ago
Listing updated: November 23, 2025 at 04:48am
Listed by:
Frances T. Troxler 865-548-9712,
East Tennessee Realty Group 865-774-7764
Source: GSMAR, GSMMLS,MLS#: 308784
Facts & features
Interior
Bedrooms & bathrooms
- Bedrooms: 3
- Bathrooms: 3
- Full bathrooms: 2
- 1/2 bathrooms: 1
- Main level bathrooms: 15
- Main level bedrooms: 1
Heating
- Central, Electric, Heat Pump
Cooling
- Central Air, Electric, Heat Pump
Appliances
- Laundry: Electric Dryer Hookup, Laundry Room
Features
- Breakfast Bar, Cathedral Ceiling(s), Ceiling Fan(s), Eat-in Kitchen, Granite Counters, Kitchen/Dining Combo, Living/Dining Combo, Soaking Tub, Walk-In Shower(s)
- Flooring: Hardwood, Tile
- Windows: Double Pane Windows, Tinted Windows, Wood Frames
- Basement: Crawl Space
- Number of fireplaces: 1
- Fireplace features: Gas Log
- Furnished: Yes
Interior area
- Total structure area: 1,976
- Total interior livable area: 1,976 sqft
- Finished area above ground: 1,976
- Finished area below ground: 0
Property
Parking
- Total spaces: 7
- Parking features: Asphalt, Attached, Garage, Inside Entrance, Main Level Garage
- Attached garage spaces: 2
- Uncovered spaces: 5
Features
- Levels: One and One Half
- Stories: 1
- Patio & porch: Covered, Deck, Patio
- Fencing: Gate,Other
- Has view: Yes
- View description: Mountain(s)
Lot
- Size: 2.64 Acres
- Features: Front Yard, Landscaped, Private, Views
Details
- Additional structures: Kennel/Dog Run, Outdoor Kitchen
- Parcel number: 113 023.00
- Zoning: R1
- Other equipment: Generator, Satellite Dish
Construction
Type & style
- Home type: SingleFamily
- Architectural style: Cabin,Log
- Property subtype: Single Family Residence, Residential
Materials
- Log, Stone
- Foundation: Combination
- Roof: Composition
Condition
- New construction: No
- Year built: 2003
Utilities & green energy
- Sewer: Septic Tank
- Water: Well
- Utilities for property: Electricity Connected, High Speed Internet Connected, Internet Connected
Community & HOA
Community
- Subdivision: Wears Valley Prop
HOA
- Has HOA: No
Location
- Region: Sevierville
Financial & listing details
- Price per square foot: $395/sqft
- Tax assessed value: $522,800
- Annual tax amount: $1,934
- Date on market: 11/17/2025
- Listing terms: 1031 Exchange,Cash,Conventional
- Electric utility on property: Yes
- Road surface type: Paved
Estimated market value
$758,000
$720,000 - $796,000
$2,471/mo
Price history
Price history
| Date | Event | Price |
|---|---|---|
| 11/23/2025 | Pending sale | $779,900$395/sqft |
Source: | ||
| 11/17/2025 | Listed for sale | $779,900$395/sqft |
Source: | ||
| 11/5/2025 | Pending sale | $779,900$395/sqft |
Source: | ||
| 10/29/2025 | Listed for sale | $779,900-10.9%$395/sqft |
Source: | ||
| 10/1/2025 | Listing removed | $874,900$443/sqft |
Source: | ||
Public tax history
Public tax history
| Year | Property taxes | Tax assessment |
|---|---|---|
| 2024 | $1,934 | $130,700 |
| 2023 | $1,934 | $130,700 |
| 2022 | $1,934 | $130,700 |
Find assessor info on the county website
BuyAbility℠ payment
Est. payment
$4,186/mo
Principal & interest
$3744
Home insurance
$273
Property taxes
$169
Climate risks
Neighborhood: 37862
Nearby schools
GreatSchools rating
- 6/10Wearwood Elementary SchoolGrades: K-8Distance: 1.2 mi
- 6/10Pigeon Forge High SchoolGrades: 10-12Distance: 5.6 mi
- 2/10Pigeon Forge Primary SchoolGrades: PK-3Distance: 3.5 mi
- Loading
