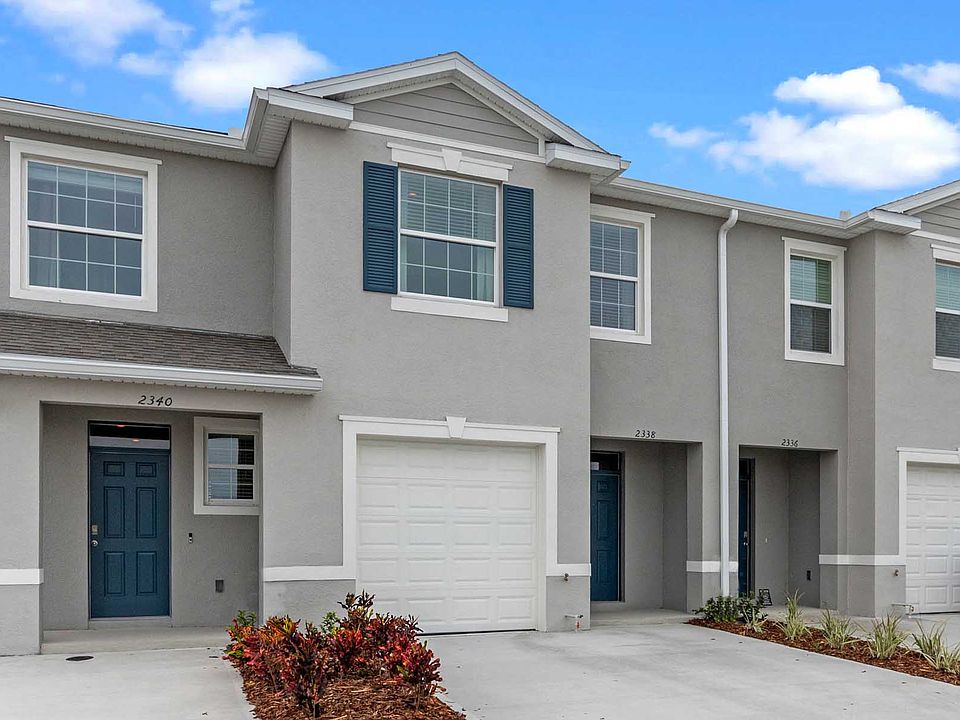Luxurious 3-bedroom, 2.5-bath townhome in Rivers Edge, featuring concrete construction and modern design. Open floor plan with a spacious family room, sleek kitchen, and dining area. Upstairs, three bedrooms has ample space, including a primary suite with walk-in closet and ensuite bath. Smart home technology integrated for convenience. Private patio for outdoor enjoyment. Located in Edgewater with easy access to amenities. Ideal for relaxing and enjoying Florida living. *Photos are of similar model but not that of exact house. Pictures, photographs, colors, features, and sizes are for illustration purposes only and will vary from the homes as built. Home and community information including pricing, included features, terms, availability and amenities are subject to change and prior sale at any time without notice or obligation. Please note that no representations or warranties are made regarding school districts or school assignments; you should conduct your own investigation regarding current and future schools and school boundaries.*
Pending
$296,990
2729 Golden Trout Ln, Edgewater, FL 32141
3beds
1,840sqft
Townhouse, Residential
Built in ----
3,049 sqft lot
$288,800 Zestimate®
$161/sqft
$160/mo HOA
What's special
Modern designPrivate patioEnsuite bathSpacious family roomOpen floor planSleek kitchenDining area
- 142 days
- on Zillow |
- 45 |
- 2 |
Zillow last checked: 7 hours ago
Listing updated: June 19, 2025 at 12:49pm
Listed by:
Paul King 386-202-9828,
D R Horton Realty of Central Florida
Source: DBAMLS,MLS#: 1208669
Travel times
Schedule tour
Select your preferred tour type — either in-person or real-time video tour — then discuss available options with the builder representative you're connected with.
Select a date
Facts & features
Interior
Bedrooms & bathrooms
- Bedrooms: 3
- Bathrooms: 3
- Full bathrooms: 2
- 1/2 bathrooms: 1
Bedroom 1
- Level: Second
- Area: 216 Square Feet
- Dimensions: 14.40 x 15.00
Bedroom 2
- Level: Second
- Area: 122.1 Square Feet
- Dimensions: 11.00 x 11.10
Bedroom 3
- Level: Second
- Area: 122.1 Square Feet
- Dimensions: 11.00 x 11.10
Dining room
- Level: First
- Area: 96 Square Feet
- Dimensions: 9.60 x 10.00
Kitchen
- Level: First
- Area: 219.1 Square Feet
- Dimensions: 16.11 x 13.60
Living room
- Level: First
- Area: 366.68 Square Feet
- Dimensions: 17.80 x 20.60
Heating
- Central, Electric, Heat Pump
Cooling
- Central Air, Electric
Appliances
- Included: Electric Range, Disposal, Dishwasher
- Laundry: Electric Dryer Hookup, Washer Hookup
Features
- Open Floorplan, Pantry, Walk-In Closet(s)
- Flooring: Carpet, Tile
Interior area
- Total interior livable area: 1,840 sqft
Property
Parking
- Total spaces: 1
- Parking features: Attached, Garage
- Attached garage spaces: 1
Features
- Levels: Two
- Stories: 2
Lot
- Size: 3,049 sqft
Details
- Parcel number: 843812000720
Construction
Type & style
- Home type: Townhouse
- Architectural style: Traditional
- Property subtype: Townhouse, Residential
- Attached to another structure: Yes
Materials
- Block, Stucco
- Foundation: Slab
- Roof: Shingle
Condition
- Under Construction
- New construction: Yes
Details
- Builder name: D.R. Horton
Utilities & green energy
- Sewer: Public Sewer
- Water: Public
- Utilities for property: Cable Available, Electricity Available, Sewer Available, Water Available
Community & HOA
Community
- Subdivision: Rivers Edge
HOA
- Has HOA: Yes
- Amenities included: Pool
- HOA fee: $160 monthly
Location
- Region: Edgewater
Financial & listing details
- Price per square foot: $161/sqft
- Annual tax amount: $371
- Date on market: 5/28/2025
- Listing terms: Cash,Conventional,VA Loan
- Electric utility on property: Yes
- Road surface type: Paved
About the community
Welcome to Rivers Edge, an exceptional new townhome community located in Edgewater, Florida. Prime location just minutes off I-95, close to an abundance of shopping and dining. Still just minutes to the world-famous sandy beaches. This community offers two fabulous 3 bedroom, 2.5 bath with 1-car garage townhome floor plans to choose from, and built with all block construction as well.
Each design includes spacious living areas, modern kitchen layouts with oversized islands, granite counters, stainless steel appliances, tile flooring throughout, private covered lanais and primary suites with walk-in closets.
The community offers a variety of serene water view homesites, perfect for enjoying from your rear outdoor patio. Residents will also enjoy an abundance of nearby nature trails and recreation. The 1-car attached garages boast 2-car wide driveways, allowing every townhome to have plenty of room for you and your guests to visit and park.
One of the highlights of Rivers Edge is the sparkling resort-style amenities including a pool and cabana, conveniently located in the community.
Homes in this neighborhood also come equipped with smart home technology, allowing you to easily control your home. Whether it's adjusting the temperature or turning on the lights, convenience is at your fingertips.
Source: DR Horton

