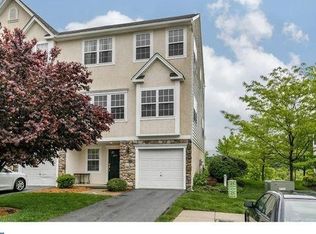Welcome to the well-maintained 2729 Fynamore Lane, Downingtown (freshly painted, new carpets) nestled in the desirable neighborhood of The Mews at Bailey Station.
As you drive into The Mews, you'll be captivated by the beautiful seasonal foliage, friendly atmosphere, and sidewalk-lined streets.
Upon arrival, the home's curb appeal sets the stage for the three-story residence before you. Enter through the front door into the spacious lower-level foyer, perfect for kicking off your shoes and unloading your daily items. This level also includes access to the one-car garage, a coat closet, and a large unfinished section for all your storage needs.
Distance Head upstairs to the bright and open main level, featuring fresh, neutral paint, hard flooring, and an abundance of natural light pouring in from every window. The eat-in kitchen, located at the back of the home, boasts stainless steel appliances, a timeless tile backsplash, marble countertops, an island with bar seating, and a pantry closet. The kitchen also has space for a dining table and includes a sliding door leading to the back deck, where you can enjoy your morning coffee or relax with a glass of wine.The spacious family room, open to the kitchen, is perfect for hosting and entertaining family and friends. It features a gas fireplace and large windows at the front of the home. A powder room completes this level. As you make your way to the third floor, you'll notice the new neutral carpeting throughout.
The large primary bedroom suite includes a ceiling fan, a generous walk-in closet, and an ensuite bathroom with a tub/shower.
Two additional bedrooms, both with ceiling fans and ample closet space, share the updated full hallway bathroom.
Need extra space? The unfinished section of the lower level is ready to be transformed into a man cave, workout room, office, playroom whatever you desire! The garage offers protection for your vehicle from pollen and snow or can provide additional storage space. The driveway provides convenient parking, with additional spaces available in the neighborhood.
The HOA covers common area maintenance, lawn care, and snow removal.
Looking to stay active? The Mews is a pedestrian-friendly neighborhood with sidewalks throughout.
Near by Municipal Parks Caln, Bondsville, Mill Park, Shadyside Park and Hibernia County Park.
Convenience is key!
This home is located less than 5 mins from
Thorndale Train Station Septa, Downingtown Train Station Septa + Amtrak.
Aldi, Day care, Wawa, Starbucks, Chipotle, Restaurants are less than a mile away.
Just minutes drive from everything Downingtown Borough has to offer, including grocery stores, wegmans, giant , restaurants, pizza shops, coffee shops, gas stations, golf clubs, community parks, local schools, major routes (Bus 30, 340, 322), and public transportation .
Don't miss out on this gem schedule your showing today!
HOA is covered by the owner. Tenants are responsible for all utilities. An additional fee applies for pets. Longer lease accepted.
Security deposit is only one month $2700.
Townhouse for rent
Accepts Zillow applications
$2,700/mo
2729 Fynamore Ln, Downingtown, PA 19335
3beds
1,552sqft
Price may not include required fees and charges.
Townhouse
Available Fri Aug 1 2025
Cats, small dogs OK
Central air
In unit laundry
Attached garage parking
Forced air
What's special
Gas fireplaceOne-car garageSidewalk-lined streetsEat-in kitchenAbundance of natural lightMarble countertopsAdditional bedrooms
- 3 days
- on Zillow |
- -- |
- -- |
Travel times
Facts & features
Interior
Bedrooms & bathrooms
- Bedrooms: 3
- Bathrooms: 3
- Full bathrooms: 3
Heating
- Forced Air
Cooling
- Central Air
Appliances
- Included: Dishwasher, Dryer, Freezer, Microwave, Oven, Refrigerator, Washer
- Laundry: In Unit
Features
- Walk In Closet
- Flooring: Carpet, Hardwood, Tile
Interior area
- Total interior livable area: 1,552 sqft
Property
Parking
- Parking features: Attached, Off Street
- Has attached garage: Yes
- Details: Contact manager
Features
- Exterior features: Heating system: Forced Air, No Utilities included in rent, Walk In Closet
Details
- Parcel number: 390405940000
Construction
Type & style
- Home type: Townhouse
- Property subtype: Townhouse
Building
Management
- Pets allowed: Yes
Community & HOA
Location
- Region: Downingtown
Financial & listing details
- Lease term: 1 Year
Price history
| Date | Event | Price |
|---|---|---|
| 6/15/2025 | Listed for rent | $2,700$2/sqft |
Source: Zillow Rentals | ||
| 7/14/2024 | Listing removed | -- |
Source: Zillow Rentals | ||
| 6/26/2024 | Listed for rent | $2,700+63.6%$2/sqft |
Source: Zillow Rentals | ||
| 6/25/2024 | Sold | $382,500+6.3%$246/sqft |
Source: | ||
| 5/23/2024 | Pending sale | $360,000$232/sqft |
Source: | ||
![[object Object]](https://photos.zillowstatic.com/fp/dfb6fc703ce7b89817aed75b378f21b2-p_i.jpg)
