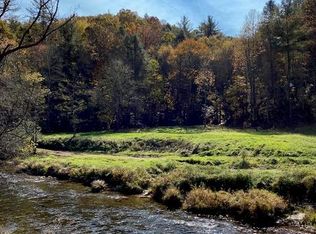Sold for $350,000
$350,000
2729 Flatridge Rd, Troutdale, VA 24378
3beds
2,332sqft
Single Family Residence
Built in 1994
28.84 Acres Lot
$451,200 Zestimate®
$150/sqft
$2,023 Estimated rent
Home value
$451,200
$415,000 - $492,000
$2,023/mo
Zestimate® history
Loading...
Owner options
Explore your selling options
What's special
This is the quintessential mountain retreat you've been waiting for! A beautiful drive through the wooded acreage leads you to a spacious and private home. Inside, you'll find an oversized family room and eat-in kitchen with peaceful views of the surrounding forest. The main level offers two bedrooms and a large full bath—perfect for kids or guests! Upstairs, the master suite is the ultimate retreat, featuring a wood-burning fireplace, vaulted ceilings, a sitting area, private balcony, and attached bath with soaking tub. Two additional rooms and a half bath upstairs offer options for an office or sleeping quarters. Downstairs, a spacious unfinished basement provides ample opportunity for hobbies, a workshop, or future expansion! Surrounding the home, cleared land is waiting for you to plant a garden or orchard. This property is convenient to Grayson Highlands State Park, and priced BELOW the recent appraisal! Come enjoy the serenity of mountain living!
Zillow last checked: 8 hours ago
Listing updated: March 20, 2025 at 08:23pm
Listed by:
Cynthia Routon,
Matt Smith Realty,
Matt Smith 276-608-4226,
Matt Smith Realty
Bought with:
Lisa Blevins
Eagle Realty
Source: SWVAR,MLS#: 86814
Facts & features
Interior
Bedrooms & bathrooms
- Bedrooms: 3
- Bathrooms: 3
- Full bathrooms: 2
- 1/2 bathrooms: 1
- Main level bathrooms: 1
- Main level bedrooms: 2
Primary bedroom
- Level: Second
- Area: 364
- Dimensions: 26 x 14
Bedroom 2
- Level: Main
- Area: 150
- Dimensions: 12.5 x 12
Bedroom 3
- Level: Main
- Area: 150
- Dimensions: 12.5 x 12
Bathroom
- Level: Main
- Area: 59.58
- Dimensions: 11 x 5.42
Bathroom 1
- Level: Second
- Area: 40
- Dimensions: 8 x 5
Bathroom 2
- Level: Second
- Area: 110
- Dimensions: 11 x 10
Kitchen
- Level: Main
- Area: 284
- Dimensions: 16 x 17.75
Living room
- Level: Main
- Area: 520.83
- Dimensions: 20.83 x 25
Basement
- Area: 1430
Office
- Level: Second
- Area: 135.38
- Dimensions: 14.25 x 9.5
Heating
- Central, Electric
Cooling
- Central Air, Electric
Appliances
- Included: Dishwasher, Microwave, Range/Oven, Refrigerator, Washer, Electric Water Heater
- Laundry: In Basement
Features
- Cathedral Ceiling(s)
- Windows: Casement Windows
- Basement: Full,Unfinished,Walk-Out Access
- Has fireplace: Yes
- Fireplace features: Brick, Wood Burning, Wood Burning Stove
Interior area
- Total structure area: 3,762
- Total interior livable area: 2,332 sqft
- Finished area above ground: 2,332
- Finished area below ground: 1,430
Property
Parking
- Parking features: None, Gravel
- Has uncovered spaces: Yes
Features
- Stories: 1
- Patio & porch: Open Deck
- Exterior features: Mature Trees
- Water view: None
- Waterfront features: None
Lot
- Size: 28.84 Acres
- Features: Rolling/Sloping, Steep Slope, Wooded
Details
- Additional structures: Shed(s)
- Parcel number: 48A70
- Zoning: Agr/Unddev
Construction
Type & style
- Home type: SingleFamily
- Architectural style: A-Frame
- Property subtype: Single Family Residence
Materials
- Vinyl Siding
- Foundation: Block
- Roof: Shingle
Condition
- Exterior Condition: Average,Interior Condition: Average
- Year built: 1994
Utilities & green energy
- Sewer: Septic Tank
- Water: Well
- Utilities for property: Natural Gas Not Available
Community & neighborhood
Location
- Region: Troutdale
- Subdivision: None
Price history
| Date | Event | Price |
|---|---|---|
| 7/17/2023 | Sold | $350,000+0%$150/sqft |
Source: | ||
| 6/5/2023 | Contingent | $349,900$150/sqft |
Source: | ||
| 5/31/2023 | Listed for sale | $349,900+1245.8%$150/sqft |
Source: | ||
| 1/18/2023 | Sold | $26,000$11/sqft |
Source: Public Record Report a problem | ||
Public tax history
| Year | Property taxes | Tax assessment |
|---|---|---|
| 2024 | $1,545 | $286,100 |
| 2023 | $1,545 -4.8% | $286,100 -4.8% |
| 2022 | $1,623 -1.1% | $300,600 +8.1% |
Find assessor info on the county website
Neighborhood: 24378
Nearby schools
GreatSchools rating
- 7/10Grayson Highlands SchoolGrades: PK-7Distance: 2.1 mi
- 8/10Grayson County High SchoolGrades: 9-12Distance: 12.6 mi
Schools provided by the listing agent
- Elementary: Grayson Highlands
- Middle: Grayson Highlands
- High: Grayson County
Source: SWVAR. This data may not be complete. We recommend contacting the local school district to confirm school assignments for this home.
Get pre-qualified for a loan
At Zillow Home Loans, we can pre-qualify you in as little as 5 minutes with no impact to your credit score.An equal housing lender. NMLS #10287.
