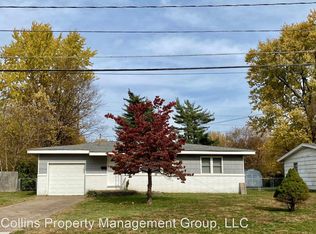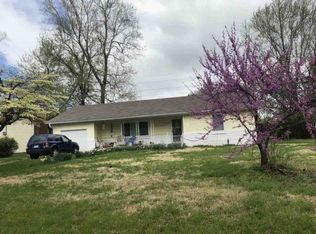Closed
Price Unknown
2729 E Walnut Street, Springfield, MO 65802
2beds
956sqft
Single Family Residence
Built in 1935
0.27 Acres Lot
$154,300 Zestimate®
$--/sqft
$935 Estimated rent
Home value
$154,300
$143,000 - $165,000
$935/mo
Zestimate® history
Loading...
Owner options
Explore your selling options
What's special
BACK ON THE MARKET!!!! Contract fell-thru on day of closing at no fault of the seller. Don't miss this rare second chance! This charming home is move-in ready! Located in SE Springfield it has 2 bedrooms, 1 bath and a 1 car garage. The kitchen has new counter tops, backsplash, kitchen sink, vinyl flooring and light fixture. Bathroom has new vanity/sink, toilet, vinyl flooring and light fixtures. Nice newly refinished hardwood floors in living room, hallway and bedrooms. New vinyl flooring in kitchen, dining and bathroom. Roof replaced in November of 2021. Large fenced backyard with storage shed. Best priced home in Glendale Schools! Call today for your private showing!
Zillow last checked: 8 hours ago
Listing updated: January 22, 2026 at 11:42am
Listed by:
Scott Rose 417-818-3876,
Murney Associates - Primrose
Bought with:
Lynn M Greenstreet, 2011034912
Greenstreet Realty
Source: SOMOMLS,MLS#: 60230502
Facts & features
Interior
Bedrooms & bathrooms
- Bedrooms: 2
- Bathrooms: 1
- Full bathrooms: 1
Heating
- Forced Air, Central, Natural Gas
Cooling
- Central Air
Appliances
- Included: Gas Water Heater, Free-Standing Gas Oven
- Laundry: Main Level, W/D Hookup
Features
- High Speed Internet, Laminate Counters
- Flooring: Hardwood, Vinyl
- Doors: Storm Door(s)
- Windows: Single Pane, Storm Window(s)
- Has basement: No
- Attic: Access Only:No Stairs
- Has fireplace: No
Interior area
- Total structure area: 956
- Total interior livable area: 956 sqft
- Finished area above ground: 956
- Finished area below ground: 0
Property
Parking
- Total spaces: 1
- Parking features: Driveway, Garage Faces Front, Garage Door Opener
- Attached garage spaces: 1
- Has uncovered spaces: Yes
Features
- Levels: One
- Stories: 1
- Exterior features: Rain Gutters
- Fencing: Wood,Chain Link
Lot
- Size: 0.27 Acres
- Dimensions: 70 x 167
- Features: Level
Details
- Additional structures: Shed(s)
- Parcel number: 881221205026
Construction
Type & style
- Home type: SingleFamily
- Architectural style: Traditional
- Property subtype: Single Family Residence
Materials
- Lap Siding
- Roof: Composition
Condition
- Year built: 1935
Utilities & green energy
- Sewer: Public Sewer
- Water: Public
Community & neighborhood
Location
- Region: Springfield
- Subdivision: Beechwood Hts
Other
Other facts
- Listing terms: Cash,VA Loan,FHA,Conventional
- Road surface type: Asphalt
Price history
| Date | Event | Price |
|---|---|---|
| 2/6/2023 | Sold | -- |
Source: | ||
| 12/21/2022 | Pending sale | $134,900$141/sqft |
Source: | ||
| 12/16/2022 | Price change | $134,900-3.6%$141/sqft |
Source: | ||
| 10/31/2022 | Pending sale | $139,900$146/sqft |
Source: | ||
| 10/20/2022 | Listed for sale | $139,900$146/sqft |
Source: | ||
Public tax history
| Year | Property taxes | Tax assessment |
|---|---|---|
| 2024 | $664 +0.6% | $12,370 |
| 2023 | $660 +3.1% | $12,370 +5.5% |
| 2022 | $640 +0% | $11,720 |
Find assessor info on the county website
Neighborhood: Bingham
Nearby schools
GreatSchools rating
- 5/10Bingham Elementary SchoolGrades: K-5Distance: 0.8 mi
- 9/10Hickory Hills Middle SchoolGrades: 6-8Distance: 4.1 mi
- 8/10Glendale High SchoolGrades: 9-12Distance: 3.1 mi
Schools provided by the listing agent
- Elementary: SGF-Bingham
- Middle: SGF-Hickory Hills
- High: SGF-Glendale
Source: SOMOMLS. This data may not be complete. We recommend contacting the local school district to confirm school assignments for this home.
Sell with ease on Zillow
Get a Zillow Showcase℠ listing at no additional cost and you could sell for —faster.
$154,300
2% more+$3,086
With Zillow Showcase(estimated)$157,386

