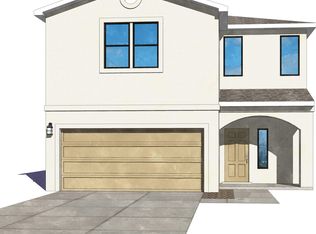Welcome to Tierra Del Oro in Rio Rancho by Twilight Homes . Newly Built Home. 3 bedroom 2 bathroom single story with 2 car garage, amazing master suite 15 x 17 with huge walk in closet. Central Heating and Refrigerated Air Conditioning. 10 x 25 covered patio with low maintenance back yard. Commuting distance to Santa Fe and Los Alamos. When applying, please consider some of our application guidelines below: No Smoking. Pets upon owner approval Lease term: 12 months minimum. When applying, please consider our application guidelines and fees: 3x income of monthly rent 600 or higher credit score (Score is based on average of all applicants in group) Lease term: 12 months minimum Please review the information below for a detailed breakdown of fees associated with the rental of this property. $50 Application Fee (Paid with application) $2500 Security Deposit (Due within 2 days of application approval) $2500 Rent (Due the 1st of each month, pro-rated first month based on move in date) $25 Pet Rent (if applicable per month per pet) $125 Late Fee (Charged for any rent amount unpaid by the 4th of the month) $40 NSF Fee (non sufficient funds Charged for any returned payment) $5000 Early Termination Fee (if applicable upon early termination of lease agreement) Utilities and other costs Water/Sewer/Trash: Rio Rancho Water paid by tenant via monthly ledger entry of charges received Electric: Tenant responsible for setting up and payment through PNM Gas: Tenant responsible for setting up and payment through NM Gas HOA: HOA Paid by owner. Tenant is responsible for fines incurred during tenancy. Required Documents to submit with your application. Copy of photo your I.D. For pets, please attach their photos and proof of rabies vaccination. Verification of income -Paycheck stubs for the last two (2) months or, if newly employed, a signed offer of employment, employment contract, or hire letter; Retirement and/or Social Security Income Statement; Financial aid award letter; Military LES; Child support award letter/divorce decree; or previous year's tax return or Form 1099 for self-employed or proof of any other lawful, verifiable and recurring source of income. Properties must be seen by the applicant (or a friend or family member of the applicant) before processing of the application. Please allow 2-4 Business Days to process applications fully. If more information is required a member of our staff will reach out when your application is being reviewed. Applications are processed on a first-come, first-served basis.
This property is off market, which means it's not currently listed for sale or rent on Zillow. This may be different from what's available on other websites or public sources.
