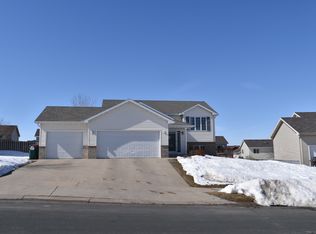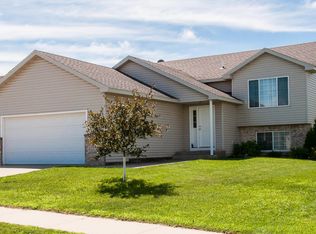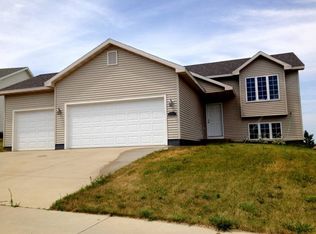Closed
$354,900
2729 Ashland Pl NW, Rochester, MN 55901
4beds
2,220sqft
Single Family Residence
Built in 2003
10,018.8 Square Feet Lot
$379,700 Zestimate®
$160/sqft
$2,326 Estimated rent
Home value
$379,700
$361,000 - $399,000
$2,326/mo
Zestimate® history
Loading...
Owner options
Explore your selling options
What's special
Located in NW Rochester, this 4-bedroom, 2-bath home with 2-car garage has a lot of what you are looking for and you are going to like the layout. So, it is not your typically split level as you walk into a spacious entry that also has a large mudroom/laundry located behind the garage. With the split stairs you can go up to an open concept main floor with vaulted ceilings, large kitchen island and a spacious dining room that has access to the deck and backyard. The primary bedroom has dual access to the main floor bathroom with double sinks and tiled floors. Downstairs you are going to be impressed with the 14’x 24’ family room featuring tons of natural light and gas fireplace. Two additional bedrooms, storage room and bath round out the basement. Not only are you located close to parks and trails, but this private backyard has a wood privacy fence, 12’ x 16’ shed with a single roll-up door & side entrance, in-ground sprinklers, large paver patio and deck. Check this out today!
Zillow last checked: 8 hours ago
Listing updated: May 06, 2025 at 12:27pm
Listed by:
Christopher Hus 507-398-9166,
Re/Max Results
Bought with:
Melanie J Schmidt
Re/Max Results
Christopher Schmidt
Source: NorthstarMLS as distributed by MLS GRID,MLS#: 6476723
Facts & features
Interior
Bedrooms & bathrooms
- Bedrooms: 4
- Bathrooms: 2
- Full bathrooms: 2
Bedroom 1
- Level: Main
- Area: 168 Square Feet
- Dimensions: 12 x 14
Bedroom 2
- Level: Main
- Area: 99 Square Feet
- Dimensions: 9 x 11
Bedroom 3
- Level: Basement
- Area: 115.5 Square Feet
- Dimensions: 10.5 x 11
Bedroom 4
- Level: Basement
- Area: 121 Square Feet
- Dimensions: 11 x 11
Dining room
- Level: Main
- Area: 130 Square Feet
- Dimensions: 10 x 13
Family room
- Level: Basement
- Area: 336 Square Feet
- Dimensions: 14 x 24
Foyer
- Level: Main
- Area: 112 Square Feet
- Dimensions: 8 x 14
Kitchen
- Level: Main
- Area: 120 Square Feet
- Dimensions: 10 x 12
Laundry
- Level: Main
- Area: 77 Square Feet
- Dimensions: 7 x 11
Living room
- Level: Main
- Area: 180 Square Feet
- Dimensions: 12 x 15
Utility room
- Area: 77 Square Feet
- Dimensions: 7 x 11
Heating
- Forced Air, Fireplace(s)
Cooling
- Central Air
Appliances
- Included: Dishwasher, Disposal, Dryer, Microwave, Range, Refrigerator, Washer
Features
- Basement: Block,Drainage System,Finished
- Number of fireplaces: 1
- Fireplace features: Family Room, Gas
Interior area
- Total structure area: 2,220
- Total interior livable area: 2,220 sqft
- Finished area above ground: 1,232
- Finished area below ground: 876
Property
Parking
- Total spaces: 2
- Parking features: Attached, Concrete
- Attached garage spaces: 2
- Details: Garage Dimensions (22 x 22)
Accessibility
- Accessibility features: None
Features
- Levels: Multi/Split
- Patio & porch: Deck, Patio
- Fencing: Wood
Lot
- Size: 10,018 sqft
Details
- Foundation area: 1232
- Parcel number: 742034066117
- Zoning description: Residential-Single Family
Construction
Type & style
- Home type: SingleFamily
- Property subtype: Single Family Residence
Materials
- Vinyl Siding
- Roof: Asphalt
Condition
- Age of Property: 22
- New construction: No
- Year built: 2003
Utilities & green energy
- Electric: Circuit Breakers, Power Company: Rochester Public Utilities
- Gas: Natural Gas
- Sewer: City Sewer/Connected
- Water: City Water/Connected
Community & neighborhood
Location
- Region: Rochester
- Subdivision: Badger Ridge 2nd Sub
HOA & financial
HOA
- Has HOA: No
Price history
| Date | Event | Price |
|---|---|---|
| 2/20/2024 | Sold | $354,900+1.4%$160/sqft |
Source: | ||
| 1/16/2024 | Pending sale | $349,900$158/sqft |
Source: | ||
| 1/15/2024 | Listed for sale | $349,900+40%$158/sqft |
Source: | ||
| 8/6/2018 | Sold | $249,900+2%$113/sqft |
Source: | ||
| 8/6/2018 | Listed for sale | $244,900$110/sqft |
Source: Coldwell Banker Burnet #4088706 Report a problem | ||
Public tax history
| Year | Property taxes | Tax assessment |
|---|---|---|
| 2025 | $4,656 +24% | $350,200 +6.1% |
| 2024 | $3,756 | $330,100 +11.2% |
| 2023 | -- | $296,900 -2.4% |
Find assessor info on the county website
Neighborhood: 55901
Nearby schools
GreatSchools rating
- 5/10Sunset Terrace Elementary SchoolGrades: PK-5Distance: 2 mi
- 5/10John Marshall Senior High SchoolGrades: 8-12Distance: 2.6 mi
- 3/10Dakota Middle SchoolGrades: 6-8Distance: 3.1 mi
Schools provided by the listing agent
- Elementary: Sunset Terrace
- Middle: Dakota
- High: John Marshall
Source: NorthstarMLS as distributed by MLS GRID. This data may not be complete. We recommend contacting the local school district to confirm school assignments for this home.
Get a cash offer in 3 minutes
Find out how much your home could sell for in as little as 3 minutes with a no-obligation cash offer.
Estimated market value$379,700
Get a cash offer in 3 minutes
Find out how much your home could sell for in as little as 3 minutes with a no-obligation cash offer.
Estimated market value
$379,700


