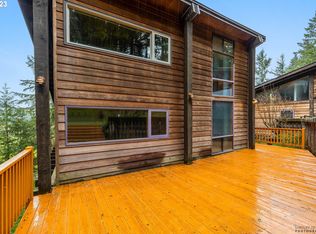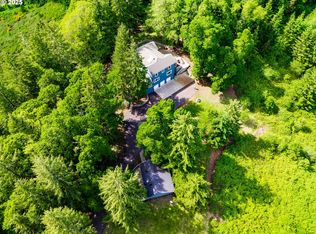Sold
$1,650,000
27289 Briggs Hill Rd, Eugene, OR 97405
4beds
2,464sqft
Residential, Single Family Residence
Built in 2001
40.3 Acres Lot
$-- Zestimate®
$670/sqft
$4,043 Estimated rent
Home value
Not available
Estimated sales range
Not available
$4,043/mo
Zestimate® history
Loading...
Owner options
Explore your selling options
What's special
Welcome to The Lazy Oak where a modern farmhouse sits atop a private, south-facing 40 acres and is surrounded by world renowned vineyards, wineries, farms and stunning estates. This is one of the most sought after locations in Lane County and is just minutes into town. The home and property feature high-end amenities everywhere. Winter days stay warm thanks to the whole home, radiant heated floors and new forced air heating system. Summer days are cooled by the new AC and you?ll enjoy the wrap around, covered porch all year long. The kitchen features a custom fridge, gas cooktop, built-in oven and microwave, 2 sinks, lots of counter space, and walk-in pantry, all while enjoying the views of your property and across the hills. In the primary suite, you?ll find stunning views through the oversized windows, get ready in the nicely appointed bathroom, and pick your outfit from the walk-in closet. The nearest bedroom has built-ins for your home office with two additional bedrooms on the other side of the home. Off the kitchen, the open living space boasts tall ceilings, walls of windows, recessed lighting, and a stone fireplace, with the formal dining room ready for new stories while feeding your guests. Outside the home is a gorgeous yard with underground sprinklers, stone walkways, a large play structure, and custom poultry coop. The rest of the property is fenced with cross fenced pastures that currently house prized Highland cattle and horses. The detached shop/garage has room for your hobbies and the attached multi-bay carport holds all your equipment. The historical barn has had many upgrades through the years while keeping most of the original design. It recently had a foundation renovation and features multiple stalls, power, water, and a full-sized loft. The Hayfields yield ~500 bales of Hay and the 2,700 plant Lavender field, with an automated irrigation system, produces nearly $30,000 annually in fresh and dried Lavender. Enjoy your new life at The Lazy Oak!
Zillow last checked: 8 hours ago
Listing updated: July 07, 2023 at 09:01am
Listed by:
Jonathan Locke ICON@TheICONREGroup.com,
ICON Real Estate Group
Bought with:
Jessica Johnston, 961000024
RE/MAX Integrity
Source: RMLS (OR),MLS#: 23585172
Facts & features
Interior
Bedrooms & bathrooms
- Bedrooms: 4
- Bathrooms: 3
- Full bathrooms: 2
- Partial bathrooms: 1
- Main level bathrooms: 3
Primary bedroom
- Features: Bathroom, Ceiling Fan, Central Vacuum, Closet Organizer, High Ceilings, Walkin Closet, Walkin Shower
- Level: Main
Bedroom 2
- Features: Ceiling Fan, Closet Organizer, Deck, Closet, High Ceilings
- Level: Main
Bedroom 3
- Features: Ceiling Fan, Closet Organizer, Deck, Closet, High Ceilings
- Level: Main
Bedroom 4
- Features: Builtin Features, Closet
- Level: Main
Dining room
- Features: Builtin Features, Coved, Hardwood Floors
- Level: Main
Kitchen
- Features: Builtin Range, Builtin Refrigerator, Central Vacuum, Dishwasher, Disposal, Island, Microwave, Builtin Oven, Convection Oven, Double Sinks, Granite, Plumbed For Ice Maker
- Level: Main
Living room
- Features: Bay Window, Builtin Features, Ceiling Fan, Central Vacuum, Deck, Fireplace, Great Room, Hardwood Floors, High Ceilings
- Level: Main
Heating
- Forced Air, Heat Pump, Radiant, Fireplace(s)
Cooling
- Heat Pump
Appliances
- Included: Built-In Range, Convection Oven, Cooktop, Dishwasher, Disposal, Free-Standing Refrigerator, Microwave, Plumbed For Ice Maker, Range Hood, Stainless Steel Appliance(s), Built-In Refrigerator, Built In Oven, Electric Water Heater
- Laundry: Laundry Room
Features
- Ceiling Fan(s), Central Vacuum, Granite, High Ceilings, High Speed Internet, Built-in Features, Closet, Closet Organizer, Coved, Kitchen Island, Double Vanity, Great Room, Bathroom, Walk-In Closet(s), Walkin Shower, Loft, Plumbed, Storage, Pantry
- Flooring: Hardwood, Heated Tile, Slate, Wood, Concrete
- Windows: Vinyl Frames, Bay Window(s)
- Basement: Crawl Space
- Number of fireplaces: 1
- Fireplace features: Wood Burning
Interior area
- Total structure area: 2,464
- Total interior livable area: 2,464 sqft
Property
Parking
- Total spaces: 3
- Parking features: Carport, Parking Pad, RV Access/Parking, RV Boat Storage, Garage Door Opener, Attached, Detached, Oversized
- Attached garage spaces: 3
- Has carport: Yes
- Has uncovered spaces: Yes
Accessibility
- Accessibility features: Accessible Hallway, Builtin Lighting, Garage On Main, Main Floor Bedroom Bath, Minimal Steps, Natural Lighting, One Level, Parking, Utility Room On Main, Walkin Shower, Accessibility
Features
- Levels: One
- Stories: 1
- Patio & porch: Covered Deck, Porch, Deck
- Exterior features: Fire Pit, Garden, Gas Hookup, Yard
- Fencing: Cross Fenced,Perimeter,Fenced
- Has view: Yes
- View description: Mountain(s), Territorial, Valley
- Waterfront features: Seasonal
Lot
- Size: 40.30 Acres
- Features: Gated, Gentle Sloping, Private, Secluded, Sprinkler, Acres 20 to 50
Details
- Additional structures: Barn, GasHookup, PoultryCoop, RVParking, RVBoatStorage, SecondGarage, ToolShed, BarnSecondGarage, HayStorage, Storage, Workshop
- Additional parcels included: 1746138
- Parcel number: 1417243
- Zoning: E40
- Other equipment: Satellite Dish
Construction
Type & style
- Home type: SingleFamily
- Architectural style: Farmhouse
- Property subtype: Residential, Single Family Residence
Materials
- Block, Log, Concrete, Metal Siding, Board & Batten Siding, Wood Siding
- Foundation: Pillar/Post/Pier
- Roof: Composition
Condition
- Updated/Remodeled
- New construction: No
- Year built: 2001
Utilities & green energy
- Electric: _3 Phase, 220 Volts
- Gas: Gas Hookup, Propane
- Sewer: Septic Tank
- Water: Private
- Utilities for property: Satellite Internet Service
Community & neighborhood
Security
- Security features: Security Gate, Security Lights, Security System Owned
Location
- Region: Eugene
Other
Other facts
- Has crops included: Yes
- Has irrigation water rights: Yes
- Acres allowed for irrigation: 35
- Listing terms: Call Listing Agent,Cash,Conventional,Farm Credit Service,USDA Loan
- Road surface type: Concrete, Paved
Price history
| Date | Event | Price |
|---|---|---|
| 7/7/2023 | Sold | $1,650,000$670/sqft |
Source: | ||
| 5/16/2023 | Pending sale | $1,650,000$670/sqft |
Source: | ||
| 5/9/2023 | Listed for sale | $1,650,000+65%$670/sqft |
Source: | ||
| 11/17/2021 | Sold | $1,000,000+0.3%$406/sqft |
Source: | ||
| 10/24/2021 | Pending sale | $997,500$405/sqft |
Source: | ||
Public tax history
| Year | Property taxes | Tax assessment |
|---|---|---|
| 2018 | $76 | $925 |
| 2017 | $76 -97.4% | $925 -99.7% |
| 2016 | $2,887 | $344,528 +8.6% |
Find assessor info on the county website
Neighborhood: 97405
Nearby schools
GreatSchools rating
- 5/10Applegate Elementary SchoolGrades: K-5Distance: 4.1 mi
- 6/10Crow Middle/High SchoolGrades: 6-12Distance: 3.2 mi
Schools provided by the listing agent
- Elementary: Applegate
- High: Crow
Source: RMLS (OR). This data may not be complete. We recommend contacting the local school district to confirm school assignments for this home.
Get pre-qualified for a loan
At Zillow Home Loans, we can pre-qualify you in as little as 5 minutes with no impact to your credit score.An equal housing lender. NMLS #10287.

