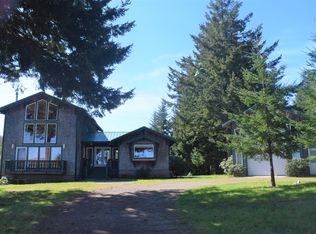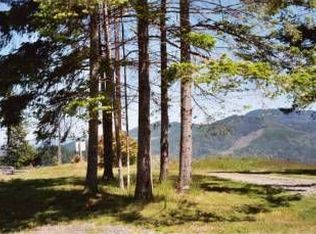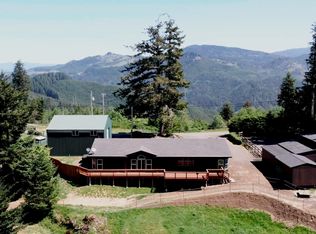COMPLETELY REMODELED. Original home was built in 1979 but there is nothing original left! 4BR/3BA, includes attached guest area. Two large Oceanview decks, concrete area wired for hot tub. Kitchen includes s/s appliances, caesarstone counters, and a Brazilian white macaubas quartzite island countertop. Hardwood floors throughout. New Aprilaire Ozone free scrubber HVAC w/heat pump. New roof, plumbing, and electrical.
This property is off market, which means it's not currently listed for sale or rent on Zillow. This may be different from what's available on other websites or public sources.


