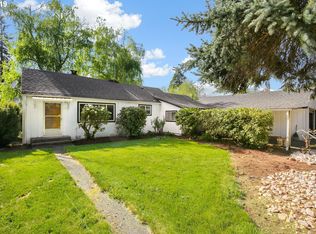Sold
$550,000
27285 Clear Lake Rd, Eugene, OR 97402
3beds
1,187sqft
Residential, Single Family Residence
Built in 1959
3.68 Acres Lot
$587,000 Zestimate®
$463/sqft
$2,071 Estimated rent
Home value
$587,000
$546,000 - $628,000
$2,071/mo
Zestimate® history
Loading...
Owner options
Explore your selling options
What's special
Immaculate one level home shows pride of ownership. Near Fern Ridge Reservoir & popular Orchard Point Marina. 3.68 level acres fenced pastureland with a great barn. Open kitchen with eating bar, cooktop, built-in oven, plenty of cabinet space. Picture window. Dining area has slider to the covered patio with nice views of the pasture. Indoor laundry with sink. Large shop wired for 220 plus attached garage, concrete floored carport and room for RV parking, toys etc. Fruit trees, nicely landscaped.
Zillow last checked: 8 hours ago
Listing updated: March 17, 2023 at 04:46am
Listed by:
Adrienne St Clair 541-521-3567,
Berkshire Hathaway HomeServices Real Estate Professionals,
Kim Arscott 541-521-3567,
Berkshire Hathaway HomeServices Real Estate Professionals
Bought with:
Janet Asman, 200606073
MORE Realty, Inc.
Source: RMLS (OR),MLS#: 22606744
Facts & features
Interior
Bedrooms & bathrooms
- Bedrooms: 3
- Bathrooms: 1
- Full bathrooms: 1
- Main level bathrooms: 1
Primary bedroom
- Features: Ceiling Fan, Hardwood Floors, Closet
- Level: Main
- Area: 165
- Dimensions: 11 x 15
Bedroom 2
- Features: Hardwood Floors, Closet
- Level: Main
- Area: 143
- Dimensions: 11 x 13
Bedroom 3
- Features: Closet, Wallto Wall Carpet
- Level: Main
- Area: 110
- Dimensions: 10 x 11
Dining room
- Features: Kitchen Dining Room Combo, Sliding Doors, Wood Floors
- Level: Main
- Area: 88
- Dimensions: 8 x 11
Kitchen
- Features: Kitchen Dining Room Combo, Sliding Doors, Builtin Oven, Convection Oven, Wood Floors
- Level: Main
- Area: 121
- Width: 11
Living room
- Features: Builtin Features, Wallto Wall Carpet
- Level: Main
- Area: 276
- Dimensions: 12 x 23
Heating
- Ductless, Forced Air
Cooling
- Heat Exchanger
Appliances
- Included: Built In Oven, Convection Oven, Plumbed For Ice Maker, Electric Water Heater
Features
- Closet, Kitchen Dining Room Combo, Built-in Features, Ceiling Fan(s)
- Flooring: Hardwood, Vinyl, Wall to Wall Carpet, Wood
- Doors: Sliding Doors
- Basement: Crawl Space
Interior area
- Total structure area: 1,187
- Total interior livable area: 1,187 sqft
Property
Parking
- Total spaces: 1
- Parking features: Carport, RV Access/Parking, Attached, Extra Deep Garage
- Attached garage spaces: 1
- Has carport: Yes
Accessibility
- Accessibility features: Accessible Approachwith Ramp, Main Floor Bedroom Bath, Minimal Steps, One Level, Accessibility
Features
- Levels: One
- Stories: 1
- Patio & porch: Patio
- Exterior features: Yard
- Fencing: Fenced
- Has view: Yes
- View description: Trees/Woods
Lot
- Size: 3.68 Acres
- Features: Gated, Level, Trees, Acres 3 to 5
Details
- Additional structures: Barn, Outbuilding, RVParking
- Parcel number: 0490977
- Zoning: RR5
Construction
Type & style
- Home type: SingleFamily
- Architectural style: Ranch
- Property subtype: Residential, Single Family Residence
Materials
- Vinyl Siding, Wood Siding
- Foundation: Concrete Perimeter
- Roof: Composition
Condition
- Resale
- New construction: No
- Year built: 1959
Utilities & green energy
- Sewer: Standard Septic
- Water: Well
Community & neighborhood
Security
- Security features: Security Gate
Location
- Region: Eugene
- Subdivision: Fern Ridge
Other
Other facts
- Listing terms: Cash,Conventional,FHA,USDA Loan,VA Loan
- Road surface type: Paved
Price history
| Date | Event | Price |
|---|---|---|
| 3/15/2024 | Listing removed | -- |
Source: BHHS broker feed Report a problem | ||
| 3/18/2023 | Pending sale | $625,000+13.6%$527/sqft |
Source: BHHS broker feed #22606744 Report a problem | ||
| 3/17/2023 | Sold | $550,000-12%$463/sqft |
Source: | ||
| 2/5/2023 | Pending sale | $625,000$527/sqft |
Source: | ||
| 2/5/2023 | Listed for sale | $625,000$527/sqft |
Source: | ||
Public tax history
| Year | Property taxes | Tax assessment |
|---|---|---|
| 2025 | $3,209 +2.5% | $276,536 +3% |
| 2024 | $3,129 +2.8% | $268,482 +3% |
| 2023 | $3,043 +4.4% | $260,663 +3% |
Find assessor info on the county website
Neighborhood: 97402
Nearby schools
GreatSchools rating
- 4/10Meadow View SchoolGrades: K-8Distance: 4.1 mi
- 4/10Willamette High SchoolGrades: 9-12Distance: 5.6 mi
Schools provided by the listing agent
- Elementary: Meadow View
- High: Willamette
Source: RMLS (OR). This data may not be complete. We recommend contacting the local school district to confirm school assignments for this home.

Get pre-qualified for a loan
At Zillow Home Loans, we can pre-qualify you in as little as 5 minutes with no impact to your credit score.An equal housing lender. NMLS #10287.
