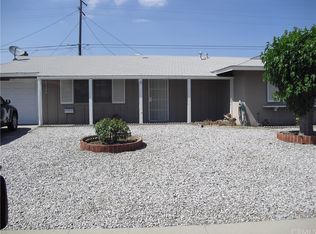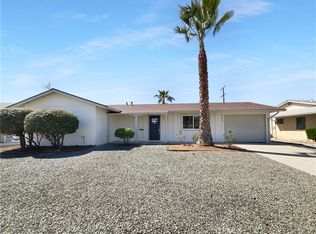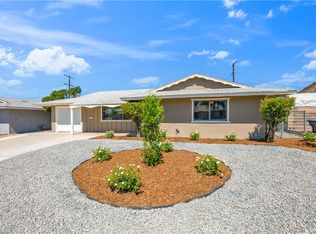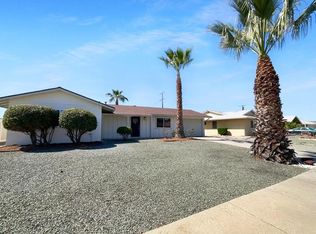Sold for $349,000
Listing Provided by:
Christine Dyer DRE #00417563 949-633-1998,
Christine Dyer
Bought with: Reliable Realty Inc.
$349,000
27280 Pinehurst Rd, Sun City, CA 92586
2beds
1,250sqft
Single Family Residence
Built in 1964
6,970 Square Feet Lot
$368,900 Zestimate®
$279/sqft
$2,298 Estimated rent
Home value
$368,900
$350,000 - $387,000
$2,298/mo
Zestimate® history
Loading...
Owner options
Explore your selling options
What's special
55 plus!! New Laminate flooring and paint throughout (inside and out), and new Carrera Quartz countertops, brushed stainless steel appliances, convection oven with rotisserie, new paint. with other renovations and repairs. There are approx. 1288 SQ FT resulting from the atrium being drywalled and coat closet installed. It has a wall AC unit and can be open to the home's Air conditioner. The charming kitchen has lots of storage. Don't miss the large outside finished laundry with lots of storage shelves. See city re installing a door to the inside and adding square footage to the home. Large, covered patio in the rear yard. Garage with door opener and lots more storage shelves. Large lot with 6970 SQ FT. Trees in rear including Lemon with more lemons than you can use. Large lot with drip system in front to flowers, bushes and lovely shade tree. Buyer to cooperate in a 1031 exchange with no obligation to them. Owner is the Real Estate Broker.
Annual Association dues only $400. Amenities include 2 pools, sport courts, gym, billiard room, clubhouse and many activities. There is a golf course which you can join for a fee. Buyers and agent to do Due diligence in regard to this home. Buyer to cooperate in a 1031 exchange which will not affect them personally. More Photos coming soon.
.
s
f
Zillow last checked: 8 hours ago
Listing updated: February 05, 2024 at 09:07am
Listing Provided by:
Christine Dyer DRE #00417563 949-633-1998,
Christine Dyer
Bought with:
Michael Eastin, DRE #02208728
Reliable Realty Inc.
Source: CRMLS,MLS#: NP23089939 Originating MLS: California Regional MLS
Originating MLS: California Regional MLS
Facts & features
Interior
Bedrooms & bathrooms
- Bedrooms: 2
- Bathrooms: 2
- Full bathrooms: 2
- Main level bathrooms: 2
- Main level bedrooms: 2
Bedroom
- Features: All Bedrooms Down
Bathroom
- Features: Bathtub, Linen Closet, Separate Shower, Walk-In Shower
Heating
- Central, Natural Gas
Cooling
- Central Air, Electric, Gas
Appliances
- Included: Dishwasher, Gas Cooktop, Disposal, Gas Oven, Gas Water Heater
- Laundry: Laundry Room, Outside
Features
- Unfurnished, All Bedrooms Down
- Flooring: Carpet
- Has fireplace: No
- Fireplace features: None
- Common walls with other units/homes: No Common Walls
Interior area
- Total interior livable area: 1,250 sqft
Property
Parking
- Total spaces: 2
- Parking features: Concrete
- Attached garage spaces: 1
- Uncovered spaces: 1
Features
- Levels: One
- Stories: 1
- Entry location: Front
- Pool features: Above Ground, Association
- Fencing: Chain Link
- Has view: Yes
- View description: Hills
Lot
- Size: 6,970 sqft
- Dimensions: 6970
- Features: 0-1 Unit/Acre
Details
- Parcel number: 336130010
- Zoning: R-1
- Special conditions: Standard
Construction
Type & style
- Home type: SingleFamily
- Property subtype: Single Family Residence
Materials
- Drywall
Condition
- New construction: No
- Year built: 1964
Utilities & green energy
- Sewer: Public Sewer
- Water: Public
- Utilities for property: Electricity Connected, Natural Gas Connected, Phone Available, Sewer Connected, Water Connected
Community & neighborhood
Community
- Community features: Biking, Curbs, Gutter(s), Street Lights
Senior living
- Senior community: Yes
Location
- Region: Sun City
HOA & financial
HOA
- Has HOA: Yes
- HOA fee: $399 annually
- Amenities included: Sport Court, Other Courts, Pool
- Association name: Sun City Civic Assoc.
- Association phone: 951-679-2311
Other
Other facts
- Listing terms: Cash,Cash to New Loan,Conventional,1031 Exchange
Price history
| Date | Event | Price |
|---|---|---|
| 2/2/2024 | Sold | $349,000$279/sqft |
Source: | ||
| 1/9/2024 | Pending sale | $349,000$279/sqft |
Source: | ||
| 11/30/2023 | Price change | $349,000-1.4%$279/sqft |
Source: | ||
| 11/6/2023 | Price change | $354,000-1.4%$283/sqft |
Source: | ||
| 9/5/2023 | Price change | $359,000+3.3%$287/sqft |
Source: | ||
Public tax history
| Year | Property taxes | Tax assessment |
|---|---|---|
| 2025 | $4,092 +1.9% | $355,979 +66.1% |
| 2024 | $4,015 +60.6% | $214,352 +2% |
| 2023 | $2,501 +1.3% | $210,150 +2% |
Find assessor info on the county website
Neighborhood: Sun City
Nearby schools
GreatSchools rating
- 7/10Ridgemoor Elementary SchoolGrades: K-5Distance: 1.8 mi
- 6/10Kathryn Newport Middle SchoolGrades: 6-8Distance: 2.4 mi
- 8/10Santa Rosa AcademyGrades: K-12Distance: 1.5 mi
Get a cash offer in 3 minutes
Find out how much your home could sell for in as little as 3 minutes with a no-obligation cash offer.
Estimated market value$368,900
Get a cash offer in 3 minutes
Find out how much your home could sell for in as little as 3 minutes with a no-obligation cash offer.
Estimated market value
$368,900



