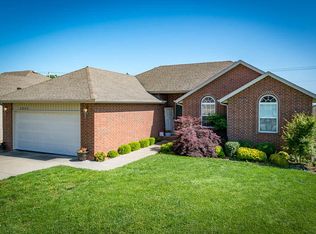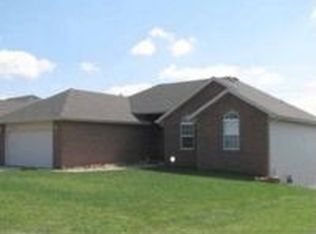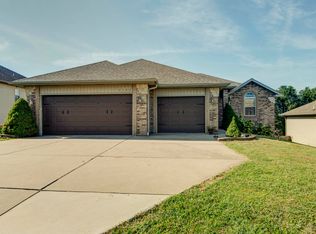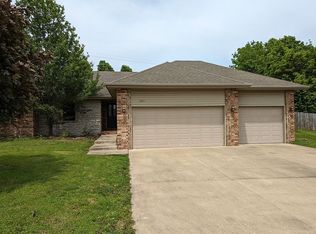Welcome to your next home! This beautifully maintained two-story home with a walkout basement and fenced in yard offers plenty of space, comfort, and convenience perfect for families looking to settle in a great neighborhood. Featuring 4 spacious bedrooms and 3 full bathrooms, this home provides ample room for everyone. The main level boasts an open-concept living and dining area, perfect for entertaining or enjoying cozy nights in. The kitchen is fully equipped with modern appliances, granite counter tops, an island, and plenty of counter space for easy meal prep. Downstairs, the fully finished walkout basement adds valuable living space with room for a play area, guest suite, home office, or media room. Step outside to a private backyard ideal for family fun or peaceful relaxation. Whether you're grilling on the deck or enjoying the shade below, this home is built for everyday comfort and weekend gatherings alike. Located in a safe, highly sought-after area, this property is just minutes away from top-rated schools, parks, shopping, and dining. It's the perfect balance of quiet suburban living with easy access to everything you need. Key Features: 4 Bedrooms | 3 Bathrooms Walkout Basement Open-Concept Living Spaces Great Backyard with Deck Excellent School District Prime, Family-Friendly Location Don't miss your chance to make this wonderful home yours schedule a tour today! Rent: $2,300/month Security Deposit: $2,300 Lease Length: 12-month lease minimum Available: 8/15 Pets: Not allowed Smoking: Not permitted inside the home or on the property Utilities: Tenant responsible for all utilities (electric, water, trash, internet, etc.) Lawn Care: Tenant is responsible for lawn maintenance Appliances Included: Refrigerator, oven/stove, dishwasher, microwave Washer/Dryer: Hookups available
This property is off market, which means it's not currently listed for sale or rent on Zillow. This may be different from what's available on other websites or public sources.




