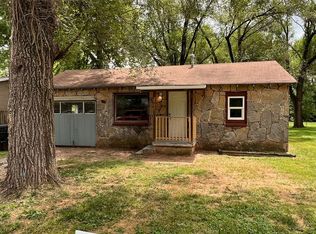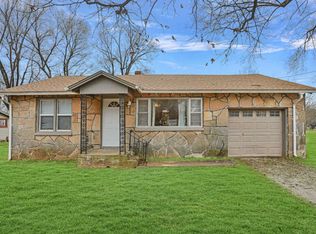This is one of the slickest homes I've seen in a while in any price range. Some updates are: new carpet in the living room and 2 bedrooms in 2017, new roof in 2011, bath remodel in 2018, new vinyl double pane windows in 2018, 92% efficiency furnace in 2019 and AC in 2010. This garage is as big as most 2 car garages and has inside dimensions of 29 deep x 13 ft wide. It also has another garage door at the rear so you can literally drive thru to the back yard. Let the children run free in the chain link fenced yard! The kitchen features a gas cook stove and refurbished cabinets. Fresh paint on the outside trim. Check out the 35 x 10 covered patio.
This property is off market, which means it's not currently listed for sale or rent on Zillow. This may be different from what's available on other websites or public sources.

