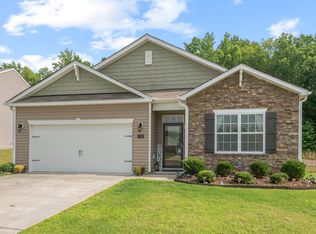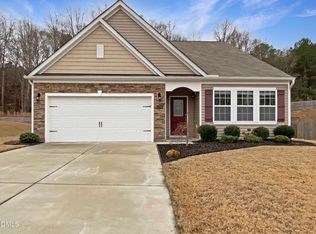Sold for $399,000 on 05/16/25
$399,000
2728 Spring Valley Dr, Creedmoor, NC 27522
4beds
2,674sqft
Single Family Residence, Residential
Built in 2020
0.29 Acres Lot
$384,500 Zestimate®
$149/sqft
$2,787 Estimated rent
Home value
$384,500
$331,000 - $450,000
$2,787/mo
Zestimate® history
Loading...
Owner options
Explore your selling options
What's special
Back on the market through no fault of Sellers. Welcome to this beautifully updated home located on a quiet street with sidewalks, offering both peace and convenience. The front room provides flexibility and can be used as a second living room, home office, or formal dining room, depending on your needs. The spacious family room and kitchen are open to one another, creating a perfect flow for entertaining and daily living. The kitchen features a large island ideal for casual dining, stainless steel appliances, and granite countertops, making it a chef's dream. The primary suite is located on the main floor, providing privacy and comfort. It includes a custom walk-in closet and a primary bath with a dual vanity and a walk-in shower. Upstairs, a versatile loft area adds to the living space, perfect for a home office, media area, or reading nook. The upstairs bedrooms are generously sized, each equipped with a walk-in closet for ample storage. One of the upstairs bedrooms is especially impressive, featuring two walk-in closets, French doors, and a vaulted ceiling, creating a spacious and airy atmosphere. The backyard is a true retreat, backing up to a peaceful wooded area, ensuring privacy and tranquility. It also features a permitted shed for additional storage. Inside, the main floor is adorned with durable and stylish LVP flooring throughout, providing a modern look and easy maintenance. The oversized garage includes a whole-house reverse osmosis water treatment system, an electric car charging station, and a shop vac, making it not only spacious but also highly functional. This home combines comfort, style, and practicality, offering a fantastic living experience in a serene location. Don't miss the opportunity to make this your new home!
Zillow last checked: 8 hours ago
Listing updated: October 28, 2025 at 12:53am
Listed by:
Aimee Anderson 919-274-9111,
Aimee Anderson & Associates
Bought with:
James Banks, 275574
Banks Residential
Source: Doorify MLS,MLS#: 10083248
Facts & features
Interior
Bedrooms & bathrooms
- Bedrooms: 4
- Bathrooms: 3
- Full bathrooms: 2
- 1/2 bathrooms: 1
Heating
- Forced Air
Cooling
- Central Air
Appliances
- Included: Dishwasher, Dryer, Electric Range, Microwave, Refrigerator, Washer, Water Softener
- Laundry: Laundry Closet, Main Level
Features
- Cathedral Ceiling(s), Ceiling Fan(s), Entrance Foyer, Granite Counters, High Ceilings, Kitchen Island, Pantry, Smooth Ceilings, Walk-In Closet(s), Walk-In Shower
- Flooring: Vinyl
- Has fireplace: No
Interior area
- Total structure area: 2,674
- Total interior livable area: 2,674 sqft
- Finished area above ground: 2,674
- Finished area below ground: 0
Property
Parking
- Total spaces: 4
- Parking features: Attached, Garage
- Attached garage spaces: 2
- Uncovered spaces: 2
Features
- Levels: Two
- Stories: 2
- Has view: Yes
Lot
- Size: 0.29 Acres
Details
- Additional structures: Shed(s)
- Parcel number: 180603429979
- Special conditions: Standard
Construction
Type & style
- Home type: SingleFamily
- Architectural style: Traditional
- Property subtype: Single Family Residence, Residential
Materials
- Vinyl Siding
- Foundation: Slab
- Roof: Shingle
Condition
- New construction: No
- Year built: 2020
Utilities & green energy
- Sewer: Public Sewer
- Water: Public
Community & neighborhood
Location
- Region: Creedmoor
- Subdivision: Amberleaf
HOA & financial
HOA
- Has HOA: Yes
- HOA fee: $500 annually
- Services included: Insurance
Price history
| Date | Event | Price |
|---|---|---|
| 5/16/2025 | Sold | $399,000-0.2%$149/sqft |
Source: | ||
| 5/15/2025 | Listed for sale | $399,900$150/sqft |
Source: | ||
| 4/5/2025 | Pending sale | $399,900$150/sqft |
Source: | ||
| 3/19/2025 | Listed for sale | $399,900-3.6%$150/sqft |
Source: | ||
| 3/13/2025 | Listing removed | $415,000$155/sqft |
Source: | ||
Public tax history
| Year | Property taxes | Tax assessment |
|---|---|---|
| 2024 | $4,878 +22% | $441,561 +66.6% |
| 2023 | $4,000 +0.3% | $265,062 |
| 2022 | $3,989 +0.1% | $265,062 |
Find assessor info on the county website
Neighborhood: 27522
Nearby schools
GreatSchools rating
- 4/10Mount Energy ElementaryGrades: PK-5Distance: 0.6 mi
- 3/10G C Hawley MiddleGrades: 6-8Distance: 1.6 mi
- 4/10South Granville High SchoolGrades: 9-12Distance: 1.7 mi
Schools provided by the listing agent
- Elementary: Granville - Mount Energy
- Middle: Granville - Hawley
- High: Granville - S Granville
Source: Doorify MLS. This data may not be complete. We recommend contacting the local school district to confirm school assignments for this home.
Get a cash offer in 3 minutes
Find out how much your home could sell for in as little as 3 minutes with a no-obligation cash offer.
Estimated market value
$384,500
Get a cash offer in 3 minutes
Find out how much your home could sell for in as little as 3 minutes with a no-obligation cash offer.
Estimated market value
$384,500

