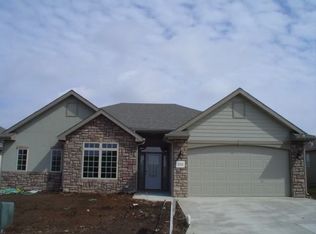Sold on 11/05/24
Price Unknown
2728 SW Blue Stem Dr, Topeka, KS 66614
3beds
2,414sqft
Single Family Residence, Residential
Built in 2010
0.27 Acres Lot
$415,800 Zestimate®
$--/sqft
$2,403 Estimated rent
Home value
$415,800
$387,000 - $445,000
$2,403/mo
Zestimate® history
Loading...
Owner options
Explore your selling options
What's special
RELAX & Enjoy executive level living in this low maintenance, active lifestyle retirement friendly community. Say goodbye to yardwork and exterior home maintenance & hello to the freedom to enjoy the activities you love! The large open floor plan embraces intimate daily living while having the flexibility of entertaining friends and family. The living space has an open floor plan boasting dramatic 10' ceilings. The adjoining Kitchen is thoughtfully laid out to bring out the inner chef! Large island is the centerpiece, dining area and walk in pantry offer plenty of storage. The living area leads to an outdoor sanctuary featuring a covered/screened porch to enjoy morning coffee, evening cocktails or just enjoy the sounds of nature. Finished basement includes a HUGE family room, bedroom & full bath, perfect for in-law quarters or out of town guests. Community pool & club house included in the HOA dues. Conveniently located close to shopping, entertainment & Cypress Golf Course. Stop working so hard & start living your best life in this low maintenance dream! Located in Washburn Rural area.
Zillow last checked: 8 hours ago
Listing updated: November 05, 2024 at 05:01pm
Listed by:
Jim Davis 785-806-2370,
Platinum Realty LLC
Bought with:
Morgan Whitney, 00242703
Better Homes and Gardens Real
Source: Sunflower AOR,MLS#: 234891
Facts & features
Interior
Bedrooms & bathrooms
- Bedrooms: 3
- Bathrooms: 3
- Full bathrooms: 3
Primary bedroom
- Level: Main
- Area: 218.68
- Dimensions: 15.4x14.2
Bedroom 2
- Level: Main
- Area: 142.04
- Dimensions: 13.4x10.6
Bedroom 3
- Level: Basement
- Area: 169
- Dimensions: 13x13
Dining room
- Level: Main
- Area: 144
- Dimensions: 12x12
Family room
- Level: Basement
- Dimensions: 18x16+10x10
Great room
- Level: Main
- Area: 284.8
- Dimensions: 17.8x16
Kitchen
- Level: Main
- Area: 163.8
- Dimensions: 13x12.6
Laundry
- Level: Main
Cooling
- Gas, Central Air
Appliances
- Included: Dishwasher, Water Softener Owned, Humidifier
- Laundry: Main Level, Separate Room
Features
- High Ceilings
- Flooring: Hardwood, Ceramic Tile
- Windows: Insulated Windows
- Basement: Sump Pump
- Number of fireplaces: 1
- Fireplace features: One, Gas, Gas Starter, Great Room
Interior area
- Total structure area: 2,414
- Total interior livable area: 2,414 sqft
- Finished area above ground: 1,604
- Finished area below ground: 810
Property
Parking
- Parking features: Attached, Auto Garage Opener(s), Garage Door Opener
- Has attached garage: Yes
Features
- Patio & porch: Covered
Lot
- Size: 0.27 Acres
- Features: Sprinklers In Front, Corner Lot
Details
- Parcel number: 1430704001006170
- Special conditions: Standard,Arm's Length
Construction
Type & style
- Home type: SingleFamily
- Architectural style: Ranch
- Property subtype: Single Family Residence, Residential
Condition
- Year built: 2010
Utilities & green energy
- Water: Public
Community & neighborhood
Community
- Community features: Pool
Location
- Region: Topeka
- Subdivision: Tallgrass Sub
HOA & financial
HOA
- Has HOA: Yes
- HOA fee: $175 monthly
- Services included: Trash, Maintenance Grounds, Snow Removal, Parking, Exterior Paint, Pool, Walking Trails, Road Maintenance, Clubhouse
- Association name: 785-478-2181
Price history
| Date | Event | Price |
|---|---|---|
| 11/5/2024 | Sold | -- |
Source: | ||
| 9/23/2024 | Pending sale | $399,500$165/sqft |
Source: | ||
| 9/17/2024 | Price change | $399,500-2.6%$165/sqft |
Source: | ||
| 9/10/2024 | Price change | $410,000-1.2%$170/sqft |
Source: | ||
| 8/15/2024 | Listed for sale | $415,000-2.4%$172/sqft |
Source: | ||
Public tax history
| Year | Property taxes | Tax assessment |
|---|---|---|
| 2025 | -- | $45,287 +12.3% |
| 2024 | $6,356 +1.9% | $40,325 +2% |
| 2023 | $6,236 +8.7% | $39,534 +11% |
Find assessor info on the county website
Neighborhood: Indian Hills
Nearby schools
GreatSchools rating
- 6/10Indian Hills Elementary SchoolGrades: K-6Distance: 0.7 mi
- 6/10Washburn Rural Middle SchoolGrades: 7-8Distance: 4.4 mi
- 8/10Washburn Rural High SchoolGrades: 9-12Distance: 4.4 mi
Schools provided by the listing agent
- Elementary: Indian Hills Elementary School/USD 437
- Middle: Washburn Rural Middle School/USD 437
- High: Washburn Rural High School/USD 437
Source: Sunflower AOR. This data may not be complete. We recommend contacting the local school district to confirm school assignments for this home.
