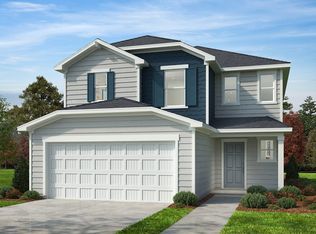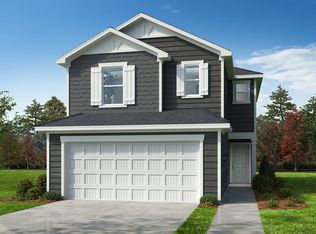Sold for $433,000 on 05/28/25
$433,000
2728 Princess Tree Dr, Raleigh, NC 27616
4beds
2,328sqft
Single Family Residence, Residential
Built in 2024
5,227.2 Square Feet Lot
$431,900 Zestimate®
$186/sqft
$2,427 Estimated rent
Home value
$431,900
$410,000 - $453,000
$2,427/mo
Zestimate® history
Loading...
Owner options
Explore your selling options
What's special
Introducing the 2328 Plan, a stunning home that blends elegance and functionality to create the perfect living space! This expansive floor plan features 4 generously sized bedrooms and 2.5 bathrooms providing ample space. The large open layout of the main living area is designed to foster a sense of connection and ease. The spacious living room flows seamlessly into the dining area and kitchen, making it an ideal setting for both family gatherings and entertaining guests. The well-appointed kitchen offers plenty of counter space, contemporary appliances, and a convenient layout. Every home is Energy Star certified offering amazing features such as Ecobee thermostats, Energy Star appliances, Watersense fixtures, fiber cement siding and quality workmanship!
Zillow last checked: 8 hours ago
Listing updated: October 28, 2025 at 12:25am
Listed by:
L. Calvin Ramsey 919-573-4550,
Ramsey Realtors Team Inc
Bought with:
Hannah Ninh, 357959
Berkshire Hathaway HomeService
Source: Doorify MLS,MLS#: 10035489
Facts & features
Interior
Bedrooms & bathrooms
- Bedrooms: 4
- Bathrooms: 3
- Full bathrooms: 2
- 1/2 bathrooms: 1
Heating
- Forced Air, Zoned
Cooling
- Central Air, Zoned
Appliances
- Included: Dishwasher, Disposal, Electric Range, ENERGY STAR Qualified Appliances, Range Hood, Self Cleaning Oven
- Laundry: Laundry Room, Upper Level
Features
- Flooring: Carpet, Vinyl
Interior area
- Total structure area: 2,328
- Total interior livable area: 2,328 sqft
- Finished area above ground: 2,328
- Finished area below ground: 0
Property
Parking
- Total spaces: 2
- Parking features: Attached, Driveway, Garage, Garage Door Opener, Garage Faces Front
- Attached garage spaces: 2
Features
- Levels: Two
- Stories: 2
- Patio & porch: Patio
- Exterior features: Rain Gutters
- Has view: Yes
Lot
- Size: 5,227 sqft
- Dimensions: 45 x 115 x 45 x 115
- Features: Landscaped
Details
- Parcel number: 1748325193
- Special conditions: Standard
Construction
Type & style
- Home type: SingleFamily
- Architectural style: Traditional
- Property subtype: Single Family Residence, Residential
Materials
- Fiber Cement
- Foundation: Other
- Roof: Shingle
Condition
- New construction: Yes
- Year built: 2024
- Major remodel year: 2024
Details
- Builder name: KB Home
Utilities & green energy
- Sewer: Public Sewer
- Water: Public
- Utilities for property: Cable Available
Community & neighborhood
Location
- Region: Raleigh
- Subdivision: Tucker Place
HOA & financial
HOA
- Has HOA: Yes
- HOA fee: $200 quarterly
- Amenities included: Pool
- Services included: None
Price history
| Date | Event | Price |
|---|---|---|
| 5/28/2025 | Sold | $433,000-0.2%$186/sqft |
Source: | ||
| 4/28/2025 | Pending sale | $433,807$186/sqft |
Source: | ||
| 3/31/2025 | Price change | $433,807-3.6%$186/sqft |
Source: | ||
| 3/19/2025 | Price change | $449,807-1.7%$193/sqft |
Source: | ||
| 3/13/2025 | Price change | $457,807-1.5%$197/sqft |
Source: | ||
Public tax history
| Year | Property taxes | Tax assessment |
|---|---|---|
| 2025 | $4,186 | $477,736 |
Find assessor info on the county website
Neighborhood: 27616
Nearby schools
GreatSchools rating
- 4/10Harris Creek ElementaryGrades: PK-5Distance: 1.8 mi
- 9/10Rolesville Middle SchoolGrades: 6-8Distance: 2.3 mi
- 6/10Rolesville High SchoolGrades: 9-12Distance: 4.1 mi
Schools provided by the listing agent
- Elementary: Wake - Harris Creek
- Middle: Wake - Rolesville
- High: Wake - Rolesville
Source: Doorify MLS. This data may not be complete. We recommend contacting the local school district to confirm school assignments for this home.
Get a cash offer in 3 minutes
Find out how much your home could sell for in as little as 3 minutes with a no-obligation cash offer.
Estimated market value
$431,900
Get a cash offer in 3 minutes
Find out how much your home could sell for in as little as 3 minutes with a no-obligation cash offer.
Estimated market value
$431,900

