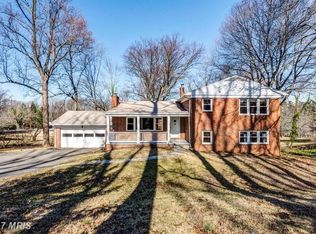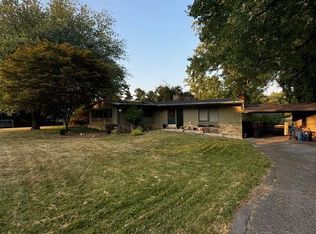Sold for $756,700
$756,700
2728 Old Court Rd, Baltimore, MD 21208
6beds
5,282sqft
SingleFamily
Built in 1957
0.9 Acres Lot
$964,200 Zestimate®
$143/sqft
$4,975 Estimated rent
Home value
$964,200
$887,000 - $1.06M
$4,975/mo
Zestimate® history
Loading...
Owner options
Explore your selling options
What's special
You will be amazed at the grand spaces when you walk across the brick paver driveway, through the front door of this unassuming mid-century ranch. With renovations previously featured in the Baltimore Sun, this house is a hostess's dream! Open floor plans join the kitchen, great room, and family rooms. Double island, double ovens, double sinks, and double thick granite will make your dreams for large family dinners and holidays come true. Two separate wings and two primaries with en suites on the same floor allow for multigenerational living at its finest. Choose between walk in showers and large soaking tubs. The reliable mid-century construction of this brick house means you're ensured privacy. The gourmet kitchen also features eat-in space, or you can throw open the French doors to a large two-tier deck and barbecue right off main floor before heading to the lower deck to spend time with your friends and family in the large heated in-ground pool and sweeping land with mature trees and a tall custom wooden accent wall behind the pool. The entire yard, almost a full acre, is fenced in so your four-legged friends can run freely while you relax. The lower level, a walkout basement, has additional bedrooms, lots of natural light, its own private deck area and a second full-size laundry and kitchenette. This home comes with a 3D projector with surround sound so the lower level family room can be your own private theater. Come in from the outside into a separate pool changing area off the lower entryway and warm yourself by the wood-burning fireplace. There are many new appliances and updates throughout the home such as new A/C, refrigerators, and pool heater. It also features dual-zone heating and air. The lower level would also be a wonderful space for your home gym or an entirely private au pair or in-law suite. And you may well need it! The owners call this their lucky baby house because they and the previous owners all hatched their happy families here. You will be in the highly sought after Fort Garrison school district and just down the street from the prestigious Park School. With only a 12 minute commute to Johns Hopkins Homewood campus and 15 minutes to downtown, you can have it all: the country life and time to enjoy it!
Facts & features
Interior
Bedrooms & bathrooms
- Bedrooms: 6
- Bathrooms: 4
- Full bathrooms: 4
Heating
- Forced air
Cooling
- Central
Appliances
- Included: Dryer, Microwave, Refrigerator, Washer
Features
- Upgraded Countertops, Floor Plan - Open, Window Treatments, Master Bath(s), Built-Ins, Dining Area, Kitchen - Table Space, Kitchen - Gourmet, Kitchen - Eat-In, Breakfast Area
- Flooring: Hardwood
- Basement: Finished
- Has fireplace: Yes
Interior area
- Total interior livable area: 5,282 sqft
Property
Parking
- Total spaces: 1
- Parking features: Carport, Garage - Detached
Features
- Exterior features: Vinyl
Lot
- Size: 0.90 Acres
Details
- Parcel number: 030312042270
Construction
Type & style
- Home type: SingleFamily
- Architectural style: Conventional
Materials
- Frame
- Roof: Shake / Shingle
Condition
- Year built: 1957
Community & neighborhood
Location
- Region: Baltimore
Other
Other facts
- Appliances: Icemaker, Oven - Wall, Exhaust Fan, Oven - Double, Water Heater, Oven - Self Cleaning
- Cooling Type: Ceiling Fan(s)
- Heating YN: Y
- Bathrooms Half: 0
- Interior Features: Upgraded Countertops, Floor Plan - Open, Window Treatments, Master Bath(s), Built-Ins, Dining Area, Kitchen - Table Space, Kitchen - Gourmet, Kitchen - Eat-In, Breakfast Area
- Property Type: Residential
- Parking Features: Garage, Brick Driveway
- Ownership Interest: Fee Simple
- Structure Type: Detached
- Bathrooms Full: 4
- Construction Materials: Vinyl Siding
- Tax Lot: 10
- Above Grade Fin SQFT: 2882
- Below Grade Fin SQFT: 2400
- Below Grade Unfin SQFT: 482
- Standard Status: Active
- Type of Parking: Driveway
- Total SQFT Source: Estimated
- Garage Features: Garage - Front Entry
- Architectural Style: Ranch/Rambler
- Tax Total Finished SQFT: 2882
- Tax Annual Amount: 7312.14
Price history
| Date | Event | Price |
|---|---|---|
| 3/2/2023 | Sold | $756,700$143/sqft |
Source: Public Record Report a problem | ||
| 12/23/2022 | Sold | $756,700-5.4%$143/sqft |
Source: | ||
| 12/21/2022 | Pending sale | $799,900$151/sqft |
Source: | ||
| 12/21/2022 | Listing removed | $799,900$151/sqft |
Source: | ||
| 12/20/2022 | Contingent | $799,900$151/sqft |
Source: | ||
Public tax history
| Year | Property taxes | Tax assessment |
|---|---|---|
| 2025 | $9,955 +16.5% | $738,700 +4.7% |
| 2024 | $8,547 +5% | $705,233 +5% |
| 2023 | $8,142 +5.2% | $671,767 +5.2% |
Find assessor info on the county website
Neighborhood: 21208
Nearby schools
GreatSchools rating
- 10/10Fort Garrison Elementary SchoolGrades: PK-5Distance: 1.2 mi
- 3/10Pikesville Middle SchoolGrades: 6-8Distance: 1.8 mi
- 5/10Pikesville High SchoolGrades: 9-12Distance: 1.5 mi
Schools provided by the listing agent
- Elementary: FORT GARRISON
- Middle: PIKESVILLE
- High: PIKESVILLE
- District: BALTIMORE COUNTY PUBLIC SCHOOLS
Source: The MLS. This data may not be complete. We recommend contacting the local school district to confirm school assignments for this home.
Get a cash offer in 3 minutes
Find out how much your home could sell for in as little as 3 minutes with a no-obligation cash offer.
Estimated market value$964,200
Get a cash offer in 3 minutes
Find out how much your home could sell for in as little as 3 minutes with a no-obligation cash offer.
Estimated market value
$964,200

