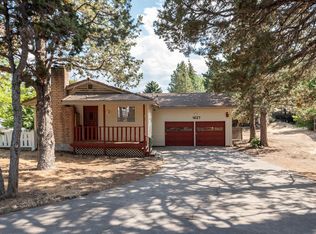This 3 Bedroom, 2.5 Bathroom Home is situated on a large and difficult to find, .27 Acre lot in Bend! Just minutes away from Parks, Ensworth Elementary, Pilot Butte Middle School, and minutes to Mountain View High School! New Central Air. Paint, Carpet, Furnace, Water Heater... all updated in 2017. Windows, Roof and Siding replaced in 2006. Warm Curb Appeal, RV Parking, Large Fenced Backyard with Mature Trees and Garden Area... perfect for family gatherings, outdoor entertaining and backyard play for children of all ages! Light and Bright... move in ready!
This property is off market, which means it's not currently listed for sale or rent on Zillow. This may be different from what's available on other websites or public sources.


