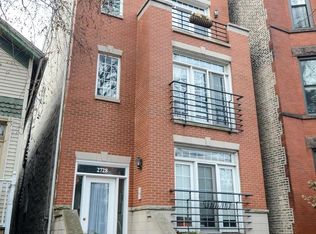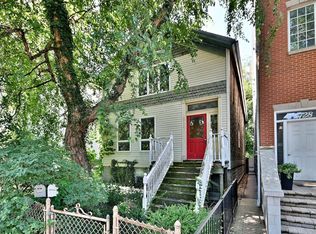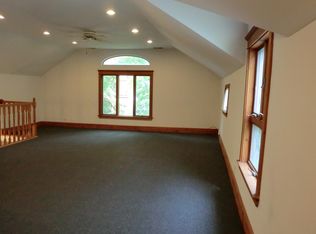Closed
$980,000
2728 N Racine Ave #3, Chicago, IL 60614
3beds
2,500sqft
Condominium, Duplex, Single Family Residence
Built in 1998
-- sqft lot
$1,003,100 Zestimate®
$392/sqft
$6,584 Estimated rent
Home value
$1,003,100
$903,000 - $1.12M
$6,584/mo
Zestimate® history
Loading...
Owner options
Explore your selling options
What's special
Beautifully updated duplex penthouse in Lincoln Park! In addition to 3 bedrooms and 3 full bathrooms, this duplex includes a massive second level family room. The stunning kitchen with marble countertops, Viking, Wolf, and Subzero appliances, adjoins a sun-filled, two-story living room with a wood-burning fireplace and doors to a front terrace, perfect for grilling. The main floor primary suite boasts a fully renovated bathroom with large walk-in shower and double vanity, along with dual walk in closets and doors to a private, serene deck. A second bedroom, another fully renovated bathroom, and laundry complete the main level. A large third bedroom and full bathroom are on the top floor along with a HUGE family room. Vaulted ceilings and skylights create an expansive light-filled living space with added storage. Garage parking and storage unit included.
Zillow last checked: 8 hours ago
Listing updated: March 13, 2025 at 01:54pm
Listing courtesy of:
Elias Masud 773-466-7150,
Compass,
Regan Grabill 260-348-0086,
Compass
Bought with:
Grigory Pekarsky
Vesta Preferred LLC
Source: MRED as distributed by MLS GRID,MLS#: 12171015
Facts & features
Interior
Bedrooms & bathrooms
- Bedrooms: 3
- Bathrooms: 3
- Full bathrooms: 3
Primary bedroom
- Features: Flooring (Hardwood), Bathroom (Full, Double Sink)
- Level: Main
- Area: 196 Square Feet
- Dimensions: 14X14
Bedroom 2
- Features: Flooring (Hardwood)
- Level: Main
- Area: 96 Square Feet
- Dimensions: 8X12
Bedroom 3
- Features: Flooring (Carpet)
- Level: Second
- Area: 252 Square Feet
- Dimensions: 18X14
Deck
- Level: Main
- Area: 121 Square Feet
- Dimensions: 11X11
Dining room
- Features: Flooring (Hardwood)
- Level: Main
- Dimensions: COMBO
Family room
- Features: Flooring (Carpet)
- Level: Second
- Area: 666 Square Feet
- Dimensions: 18X37
Kitchen
- Features: Kitchen (Eating Area-Breakfast Bar, Island, Custom Cabinetry, Updated Kitchen), Flooring (Hardwood)
- Level: Main
- Area: 132 Square Feet
- Dimensions: 12X11
Laundry
- Level: Main
- Area: 18 Square Feet
- Dimensions: 3X6
Living room
- Features: Flooring (Hardwood)
- Level: Main
- Area: 234 Square Feet
- Dimensions: 18X13
Heating
- Natural Gas, Forced Air
Cooling
- Central Air
Appliances
- Included: Range, Microwave, Dishwasher, High End Refrigerator, Washer, Dryer, Disposal, Stainless Steel Appliance(s), Wine Refrigerator, Range Hood, Water Purifier Owned
- Laundry: Main Level, In Unit, Laundry Closet
Features
- Cathedral Ceiling(s), Storage, Walk-In Closet(s)
- Flooring: Hardwood
- Windows: Screens, Skylight(s)
- Basement: None
- Number of fireplaces: 1
- Fireplace features: Wood Burning, Gas Starter, Living Room
Interior area
- Total structure area: 0
- Total interior livable area: 2,500 sqft
Property
Parking
- Total spaces: 1
- Parking features: Off Alley, Garage Door Opener, On Site, Garage Owned, Detached, Garage
- Garage spaces: 1
- Has uncovered spaces: Yes
Accessibility
- Accessibility features: No Disability Access
Features
- Patio & porch: Deck
- Exterior features: Balcony
Details
- Parcel number: 14293060431003
- Special conditions: None
Construction
Type & style
- Home type: Condo
- Property subtype: Condominium, Duplex, Single Family Residence
Materials
- Brick, Block
Condition
- New construction: No
- Year built: 1998
Utilities & green energy
- Sewer: Public Sewer
- Water: Lake Michigan
Community & neighborhood
Location
- Region: Chicago
HOA & financial
HOA
- Has HOA: Yes
- HOA fee: $352 monthly
- Services included: Water, Insurance, Exterior Maintenance, Lawn Care, Scavenger
Other
Other facts
- Listing terms: Conventional
- Ownership: Condo
Price history
| Date | Event | Price |
|---|---|---|
| 3/10/2025 | Sold | $980,000+9%$392/sqft |
Source: | ||
| 2/11/2025 | Listing removed | $899,000$360/sqft |
Source: | ||
| 2/5/2025 | Listed for sale | $899,000+28.6%$360/sqft |
Source: | ||
| 12/3/2021 | Sold | $699,000+0.6%$280/sqft |
Source: | ||
| 10/7/2021 | Contingent | $695,000$278/sqft |
Source: | ||
Public tax history
| Year | Property taxes | Tax assessment |
|---|---|---|
| 2023 | $13,819 +2.7% | $68,810 |
| 2022 | $13,450 +2.1% | $68,810 |
| 2021 | $13,167 +14.3% | $68,810 +33% |
Find assessor info on the county website
Neighborhood: Lincoln Park
Nearby schools
GreatSchools rating
- 4/10Harriet Tubman Elementary SchoolGrades: PK-8Distance: 0.2 mi
- 8/10Lincoln Park High SchoolGrades: 9-12Distance: 1.1 mi
Schools provided by the listing agent
- District: 299
Source: MRED as distributed by MLS GRID. This data may not be complete. We recommend contacting the local school district to confirm school assignments for this home.
Get a cash offer in 3 minutes
Find out how much your home could sell for in as little as 3 minutes with a no-obligation cash offer.
Estimated market value$1,003,100
Get a cash offer in 3 minutes
Find out how much your home could sell for in as little as 3 minutes with a no-obligation cash offer.
Estimated market value
$1,003,100


