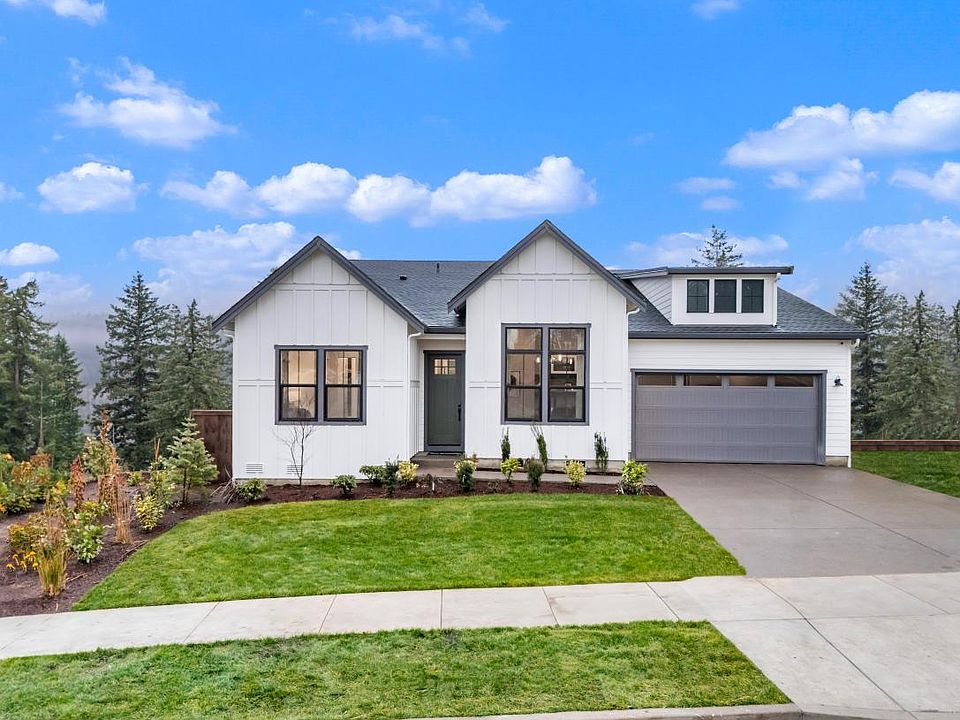The Kachess Contemporary at Lacamas Hills! This is your final opportunity to score one of our most popular plans! Having a three-car garage, 12' ceilings in the foyer and great room, it's no wonder why! With 3 roomy bedrooms and 3 baths, this home has a fantastic open layout with a large multi-slide door leading out to a private covered patio complete with exterior fireplace that will get lots of sun in the south facing backyard. PHOTOS ARE OF MODEL, NOT ACTUAL HOME. Don't miss out on our last Kachess plan, stop by or schedule an appointment today.
Active
$929,000
2728 N 49th Ave, Camas, WA 98607
3beds
2,279sqft
Residential, Single Family Residence
Built in 2025
-- sqft lot
$928,600 Zestimate®
$408/sqft
$81/mo HOA
What's special
South facing backyardThree-car garageLarge multi-slide doorExterior fireplacePrivate covered patioFantastic open layout
Call: (360) 309-0889
- 20 days |
- 272 |
- 28 |
Zillow last checked: 7 hours ago
Listing updated: October 19, 2025 at 02:10am
Listed by:
Tanya Beeler 503-544-4420,
Toll Brothers Real Estate Inc,
Marilyn Webb 623-512-1330,
Toll Brothers Real Estate Inc
Source: RMLS (OR),MLS#: 290632397
Travel times
Facts & features
Interior
Bedrooms & bathrooms
- Bedrooms: 3
- Bathrooms: 3
- Full bathrooms: 3
- Main level bathrooms: 3
Rooms
- Room types: Bedroom 2, Bedroom 3, Dining Room, Family Room, Kitchen, Living Room, Primary Bedroom
Primary bedroom
- Level: Main
- Area: 208
- Dimensions: 16 x 13
Bedroom 2
- Level: Main
- Area: 110
- Dimensions: 11 x 10
Bedroom 3
- Level: Main
- Area: 120
- Dimensions: 12 x 10
Dining room
- Level: Main
- Area: 168
- Dimensions: 14 x 12
Kitchen
- Level: Main
- Area: 266
- Width: 14
Living room
- Level: Main
- Area: 342
- Dimensions: 19 x 18
Heating
- Heat Pump
Cooling
- Heat Pump
Appliances
- Included: Built In Oven, Cooktop, Dishwasher, Disposal, Microwave, Electric Water Heater, Gas Water Heater
- Laundry: Laundry Room
Features
- High Ceilings, Kitchen Island, Pantry
- Windows: Double Pane Windows, Vinyl Frames
- Basement: Crawl Space
- Number of fireplaces: 2
- Fireplace features: Gas, Outside
Interior area
- Total structure area: 2,279
- Total interior livable area: 2,279 sqft
Property
Parking
- Total spaces: 3
- Parking features: Driveway, Garage Door Opener, Attached
- Attached garage spaces: 3
- Has uncovered spaces: Yes
Accessibility
- Accessibility features: Garage On Main, Main Floor Bedroom Bath, One Level, Accessibility
Features
- Levels: One
- Stories: 1
- Patio & porch: Covered Patio
Lot
- Features: SqFt 5000 to 6999
Details
- Parcel number: 986066672
Construction
Type & style
- Home type: SingleFamily
- Architectural style: Contemporary
- Property subtype: Residential, Single Family Residence
Materials
- Cement Siding
- Foundation: Concrete Perimeter
- Roof: Composition
Condition
- New Construction
- New construction: Yes
- Year built: 2025
Details
- Builder name: Toll Brothers
- Warranty included: Yes
Utilities & green energy
- Gas: Gas
- Sewer: Public Sewer
- Water: Public
- Utilities for property: Cable Connected
Community & HOA
Community
- Security: Fire Sprinkler System
- Subdivision: Lacamas Hills - Powell Collection
HOA
- Has HOA: Yes
- Amenities included: Commons, Management
- HOA fee: $81 monthly
- Second HOA fee: $800 one time
Location
- Region: Camas
Financial & listing details
- Price per square foot: $408/sqft
- Annual tax amount: $10,000
- Date on market: 10/12/2025
- Listing terms: Cash,Conventional,FHA,VA Loan
- Road surface type: Paved
About the community
Set in the highly desirable Camas, WA, area, Lacamas Hills - Powell Collection offers a variety of 3- to 5-bedroom one-story and single-level living homes with basements, many with territorial views overlooking the 17 acres of greenbelt and open space. Designed for how you want to live, the new home designs include flex spaces for a home office, walk-in pantries, and luxury covered outdoor patios. A selection of homes will offer a daylight basement with a bedroom and bath or an optional multi-gen suite. Lacamas Hills is centrally located for an easy commute to either Vancouver, Washington, or Portland, Oregon. Fine dining, eclectic eateries, and boutique shopping in quaint downtown Camas are less than 10 minutes away. With easy access to the nearby regional trail system and Lacamas Lake Park, homeowners will enjoy endless recreation opportunities including scenic hiking trails, walking paths, biking, swimming, and a boat launch for a variety of water activities on the lake. Home price does not include any home site premium.
Source: Toll Brothers Inc.

