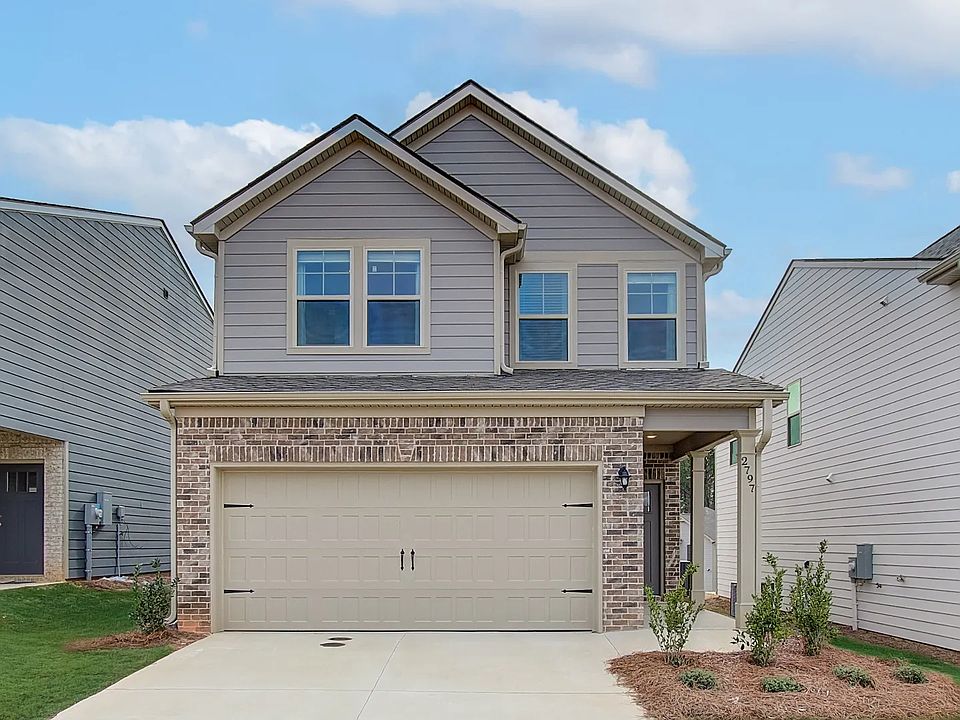**Unlock $10,000 in closing cost assistance from the builder and up to 2% from the lender by utilizing one of our Approved Lenders** The beautiful Reagan plan built by DRB Homes. 4 bedroom/2.5 bath home with open kitchen, quartz countertops, tile backsplash, stainless appliances including oven, dishwasher, and microwave. Gutters, screens, blinds, builders warranty, RWC home warranty, and 1 year termite bond are also included in this home. Amenities area with pool and cabana coming soon.
New construction
$301,890
2728 Jansen Ave, Opelika, AL 36804
4beds
2,089sqft
Single Family Residence
Built in 2025
6,098 sqft lot
$-- Zestimate®
$145/sqft
$-- HOA
What's special
Quartz countertopsStainless appliancesTile backsplashOpen kitchen
- 51 days
- on Zillow |
- 96 |
- 4 |
Zillow last checked: 7 hours ago
Listing updated: June 03, 2025 at 08:36am
Listed by:
ELYSA BROWN,
BERKSHIRE HATHAWAY HOMESERVICES 334-826-1010
Source: LCMLS,MLS#: 174572Originating MLS: Lee County Association of REALTORS
Travel times
Schedule tour
Select your preferred tour type — either in-person or real-time video tour — then discuss available options with the builder representative you're connected with.
Select a date
Facts & features
Interior
Bedrooms & bathrooms
- Bedrooms: 4
- Bathrooms: 3
- Full bathrooms: 2
- 1/2 bathrooms: 1
Heating
- Heat Pump
Cooling
- Heat Pump
Appliances
- Included: Some Electric Appliances, Dishwasher, Electric Range, Microwave, Oven, Stove
- Laundry: Washer Hookup, Dryer Hookup
Features
- Ceiling Fan(s), Garden Tub/Roman Tub, Kitchen Island, Pantry, Window Treatments
- Flooring: Carpet, Plank, Simulated Wood
- Windows: Window Treatments
- Has fireplace: No
- Fireplace features: None
Interior area
- Total interior livable area: 2,089 sqft
- Finished area above ground: 2,089
- Finished area below ground: 0
Property
Parking
- Total spaces: 2
- Parking features: Attached, Garage, Two Car Garage
- Garage spaces: 2
Features
- Levels: Two
- Stories: 2
- Patio & porch: Patio
- Pool features: Other, See Remarks
- Fencing: None
Lot
- Size: 6,098 sqft
- Features: < 1/4 Acre
Construction
Type & style
- Home type: SingleFamily
- Property subtype: Single Family Residence
Materials
- Brick Veneer, Cement Siding
- Foundation: Slab
Condition
- New Construction
- New construction: Yes
- Year built: 2025
Details
- Builder name: DRB Homes
Utilities & green energy
- Utilities for property: Electricity Available, Sewer Connected, Underground Utilities, Water Available
Community & HOA
Community
- Subdivision: Village at Waterford
HOA
- Has HOA: Yes
- Amenities included: Other, See Remarks
Location
- Region: Opelika
Financial & listing details
- Price per square foot: $145/sqft
- Date on market: 4/22/2025
About the community
Welcome to The Village at Waterford, a beautiful community that offers the perfect blend of luxury and affordability in Opelika, AL. Step inside our modern homes and experience open-concept designs, along with spacious kitchens that are perfect for entertaining guests. With a range of 3-4 bedroom floor plans available, you're sure to find the perfect fit for your family's needs. Our homes feature a generous sized primary suite complete with spa-like baths, providing the perfect place to unwind and relax after a long day. And, coming soon, you'll be able to enjoy the community's stunning pool and cabana amenities. Conveniently located less than 2 miles from I-85 and just minutes from Tiger Town and Downtown Opelika. Enjoy the peaceful tranquility of our community while still having easy access to all the shopping, dining, and entertainment that Opelika has to offer. Don't miss the opportunity to live in this stunning community in Opelika!
Source: DRB Homes

