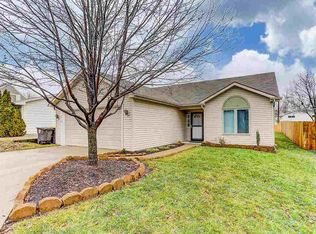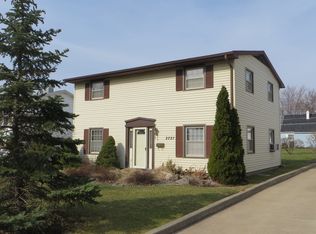Looking for a home that has been well maintained and truly loved through the years? Here it is! Pride of ownership throughout -- this home features 3 bedrooms 1.5 baths, attached two car garage and just over 2100 square feet of living space. Master is on the main floor with full bath. 2 additional bedrooms with half bath are located upstairs. Eat - In kitchen with custom soft closed cabinetry provides ample room for all your kitchen gadgets, quartz countertops, large oversized sink and stainless appliances make this kitchen ideal for any family. Home also features two separate living rooms, dining room and laundry room that truly make this home functional. Home has been regularly updated and maintained this is the definition of care free living. Make this your perfect spot to call HOME.
This property is off market, which means it's not currently listed for sale or rent on Zillow. This may be different from what's available on other websites or public sources.


