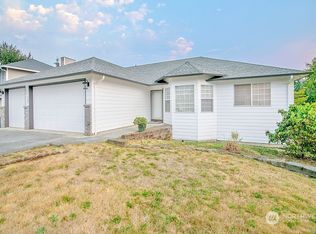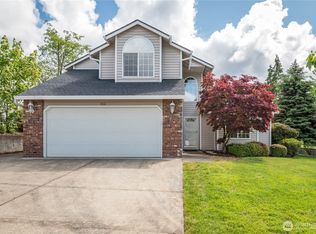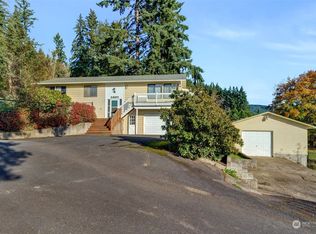Sold
Listed by:
Robert L. Young,
Legacy Realty Group, LLC
Bought with: ZNonMember-Office-MLS
$450,000
2728 Harris Street Road, Kelso, WA 98626
3beds
1,940sqft
Single Family Residence
Built in 2008
0.28 Acres Lot
$460,300 Zestimate®
$232/sqft
$2,236 Estimated rent
Home value
$460,300
$414,000 - $516,000
$2,236/mo
Zestimate® history
Loading...
Owner options
Explore your selling options
What's special
Beautifully built by HiLine Homes. Well maintained. New carpet and interior paint. Lots of square footage but feels even bigger with the Great Room and the vaulted ceilings. Skylights. Extra storage space everywhere. Large kitchen with island. Primary suite is on one side of house. Features a walk-in closet, a soaking tub, separate shower and double sinks. Two oversized bedrooms on the opposite side of the house. Oversized lot with territorial view. You will be impressed.
Zillow last checked: 8 hours ago
Listing updated: May 31, 2025 at 04:03am
Listed by:
Robert L. Young,
Legacy Realty Group, LLC
Bought with:
Non Member ZDefault
ZNonMember-Office-MLS
Source: NWMLS,MLS#: 2312775
Facts & features
Interior
Bedrooms & bathrooms
- Bedrooms: 3
- Bathrooms: 2
- Full bathrooms: 2
- Main level bathrooms: 2
- Main level bedrooms: 3
Primary bedroom
- Level: Main
Bedroom
- Level: Main
Bedroom
- Level: Main
Bathroom full
- Level: Main
Bathroom full
- Level: Main
Dining room
- Level: Main
Entry hall
- Level: Main
Great room
- Level: Main
Living room
- Level: Main
Utility room
- Level: Main
Heating
- Heat Pump, Electric
Cooling
- Heat Pump
Appliances
- Included: Dishwasher(s), Microwave(s), Refrigerator(s), Stove(s)/Range(s), Water Heater: Electric
Features
- Bath Off Primary, Dining Room
- Flooring: Vinyl Plank, Carpet
- Windows: Skylight(s)
- Basement: None
- Has fireplace: No
Interior area
- Total structure area: 1,940
- Total interior livable area: 1,940 sqft
Property
Parking
- Parking features: Driveway, Attached Garage, Off Street
- Has attached garage: Yes
Features
- Levels: One
- Stories: 1
- Entry location: Main
- Patio & porch: Bath Off Primary, Dining Room, Skylight(s), Water Heater
- Has view: Yes
- View description: Territorial
Lot
- Size: 0.28 Acres
- Dimensions: 76 x 147
- Features: Paved, Cable TV
- Topography: Level,Terraces
Details
- Parcel number: WI2506003
- Special conditions: Standard
Construction
Type & style
- Home type: SingleFamily
- Property subtype: Single Family Residence
Materials
- Metal/Vinyl
- Foundation: Poured Concrete
- Roof: Composition
Condition
- Year built: 2008
Details
- Builder name: HiLine Homes
Utilities & green energy
- Electric: Company: Cowlitz Co. PUD
- Sewer: Sewer Connected, Company: City of Kelso
- Water: Public, Company: City of Kelso
Community & neighborhood
Location
- Region: Kelso
- Subdivision: Kelso
Other
Other facts
- Listing terms: Cash Out,Conventional,FHA,VA Loan
- Cumulative days on market: 152 days
Price history
| Date | Event | Price |
|---|---|---|
| 4/30/2025 | Sold | $450,000-2.2%$232/sqft |
Source: | ||
| 3/27/2025 | Contingent | $460,000+2.2%$237/sqft |
Source: | ||
| 3/17/2025 | Price change | $450,000-2.2%$232/sqft |
Source: | ||
| 3/3/2025 | Price change | $460,000-1.1%$237/sqft |
Source: | ||
| 2/3/2025 | Price change | $465,000-0.6%$240/sqft |
Source: | ||
Public tax history
| Year | Property taxes | Tax assessment |
|---|---|---|
| 2024 | $3,595 +1.8% | $353,520 -0.2% |
| 2023 | $3,531 -0.8% | $354,150 -6% |
| 2022 | $3,559 | $376,900 +16% |
Find assessor info on the county website
Neighborhood: 98626
Nearby schools
GreatSchools rating
- 7/10Butler Acres Elementary SchoolGrades: K-5Distance: 1 mi
- 6/10Coweeman Middle SchoolGrades: 6-8Distance: 0.8 mi
- 4/10Kelso High SchoolGrades: 9-12Distance: 0.9 mi
Schools provided by the listing agent
- Elementary: Butler Acres Elem
- Middle: Coweeman Jnr High
- High: Kelso High
Source: NWMLS. This data may not be complete. We recommend contacting the local school district to confirm school assignments for this home.

Get pre-qualified for a loan
At Zillow Home Loans, we can pre-qualify you in as little as 5 minutes with no impact to your credit score.An equal housing lender. NMLS #10287.



