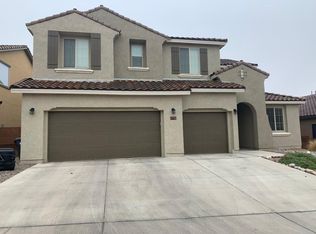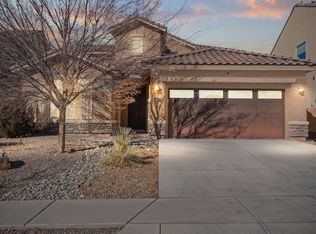Sold
Price Unknown
2728 Delicias Rd SE, Rio Rancho, NM 87124
3beds
1,800sqft
Single Family Residence
Built in 2018
6,098.4 Square Feet Lot
$418,000 Zestimate®
$--/sqft
$2,559 Estimated rent
Home value
$418,000
$397,000 - $439,000
$2,559/mo
Zestimate® history
Loading...
Owner options
Explore your selling options
What's special
Gorgeous single story Pulte home with so many upgrades! Light, bright & open great room featuring a gas fireplace & tile flooring! Chefs kitchen with upgraded cabinetry, crown molding, granite countertops, island, gas cooktop, range hood, wall oven, SS appls, recessed lighting, walk-in pantry, bkfst nook! Refrig air, tankless water heater, water softener! Secondary bdrs on their own wing. Owner's suite has raised vanity, tile flooring, large shower & granite countertops. Oversized 2CG is insulated & features a large workshop/hobby area & sink! Open & covered patios for entertaining, beautifully landscaped yard with mature trees & shrubs. Close to parks, schools, pathways, Presbyterian Rust Hospital, Cottonwood Mall, shopping!
Zillow last checked: 8 hours ago
Listing updated: September 12, 2023 at 11:06am
Listed by:
Sandi D. Pressley 505-263-2173,
Coldwell Banker Legacy
Bought with:
Cynthia J Krupiak, 12131
5K Real Estate LLC
Source: SWMLS,MLS#: 1035604
Facts & features
Interior
Bedrooms & bathrooms
- Bedrooms: 3
- Bathrooms: 2
- Full bathrooms: 1
- 3/4 bathrooms: 1
Primary bedroom
- Level: Main
- Area: 242.52
- Dimensions: 12.9 x 18.8
Bedroom 2
- Level: Main
- Area: 103
- Dimensions: 10.3 x 10
Bedroom 3
- Level: Main
- Area: 139.2
- Dimensions: 12 x 11.6
Dining room
- Level: Main
- Area: 105
- Dimensions: 10.5 x 10
Kitchen
- Level: Main
- Area: 144
- Dimensions: 12 x 12
Living room
- Level: Main
- Area: 279
- Dimensions: 15.5 x 18
Heating
- Central, Forced Air, Natural Gas
Cooling
- Refrigerated
Appliances
- Included: Built-In Electric Range, Cooktop, Dryer, Dishwasher, Microwave, Refrigerator, Range Hood, Washer
- Laundry: Electric Dryer Hookup
Features
- Breakfast Bar, Ceiling Fan(s), Dual Sinks, Entrance Foyer, Great Room, High Ceilings, Kitchen Island, Main Level Primary, Pantry, Shower Only, Separate Shower, Water Closet(s), Walk-In Closet(s)
- Flooring: Carpet, Tile
- Windows: Double Pane Windows, Insulated Windows
- Has basement: No
- Number of fireplaces: 1
- Fireplace features: Gas Log
Interior area
- Total structure area: 1,800
- Total interior livable area: 1,800 sqft
Property
Parking
- Total spaces: 2
- Parking features: Attached, Finished Garage, Garage
- Attached garage spaces: 2
Accessibility
- Accessibility features: None
Features
- Levels: One
- Stories: 1
- Patio & porch: Covered, Open, Patio
- Exterior features: Private Yard
- Fencing: Wall
Lot
- Size: 6,098 sqft
- Features: Landscaped, Trees
Details
- Parcel number: 1012068313133
- Zoning description: R-1
Construction
Type & style
- Home type: SingleFamily
- Architectural style: Ranch
- Property subtype: Single Family Residence
Materials
- Frame, Stucco
- Roof: Pitched,Tile
Condition
- Resale
- New construction: No
- Year built: 2018
Details
- Builder name: Pulte
Utilities & green energy
- Electric: None
- Sewer: Public Sewer
- Water: Public
- Utilities for property: Electricity Connected, Natural Gas Connected, Sewer Connected, Water Connected
Community & neighborhood
Location
- Region: Rio Rancho
HOA & financial
HOA
- Has HOA: Yes
- HOA fee: $192 monthly
- Services included: Common Areas
Other
Other facts
- Listing terms: Cash,Conventional,FHA,VA Loan
Price history
| Date | Event | Price |
|---|---|---|
| 7/6/2023 | Sold | -- |
Source: | ||
| 6/11/2023 | Pending sale | $399,000$222/sqft |
Source: | ||
| 6/5/2023 | Listed for sale | $399,000$222/sqft |
Source: | ||
Public tax history
| Year | Property taxes | Tax assessment |
|---|---|---|
| 2025 | $5,004 -0.4% | $133,533 +3% |
| 2024 | $5,025 +46.9% | $129,644 +42.7% |
| 2023 | $3,422 +2% | $90,850 +3% |
Find assessor info on the county website
Neighborhood: Rio Rancho Estates
Nearby schools
GreatSchools rating
- 4/10Martin King Jr Elementary SchoolGrades: K-5Distance: 0.3 mi
- 5/10Lincoln Middle SchoolGrades: 6-8Distance: 1.4 mi
- 7/10Rio Rancho High SchoolGrades: 9-12Distance: 2 mi
Get a cash offer in 3 minutes
Find out how much your home could sell for in as little as 3 minutes with a no-obligation cash offer.
Estimated market value$418,000
Get a cash offer in 3 minutes
Find out how much your home could sell for in as little as 3 minutes with a no-obligation cash offer.
Estimated market value
$418,000

