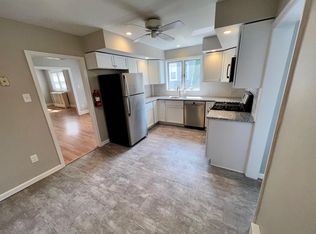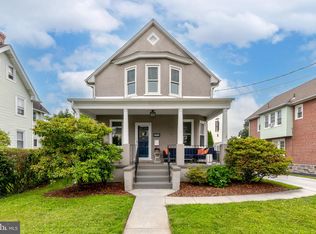Perfectly move-in condition, brick twin home is located in desirable Ardmore! Walking distance to everything you need! Enjoy your morning coffee on your front porch. Step inside the door to the living room where you'll notice solid hardwood floors, a wood burning fire place, fresh paint, and original moldings. This space opens to a bright and sunny dining room which has a built in counter/desk. The kitchen features many cabinetry which has been beautifully cared for. The counter-top extends to a breakfast bar. The 1st level also offers a FULL and updated bathroom. The kitchen exits to the freshly installed fenced back yard(Nov.2020), which makes a great space for enjoying the outdoors. 2-car garage with walk-up 2nd floor for add'l storage. The second level of the house offers 3 nice sized bedrooms, two of which have hardwood floors. The second full bathroom is located in the hall way of this level. It has beautiful ceramic tile floor, perfect condition tub & vanity. The 3rd floor has a bonus room for your office, playroom or anything you like. It also features a 10'x20 over sized cedar closet(may possibly be turned into the 5th bedroom). The full basement offers storage space and has potantial for a finished basement. Take advantage of this chance to be a homeowner and make a wise investment! -- 2020-12-18
This property is off market, which means it's not currently listed for sale or rent on Zillow. This may be different from what's available on other websites or public sources.


