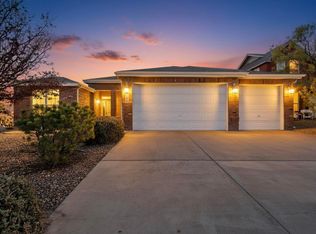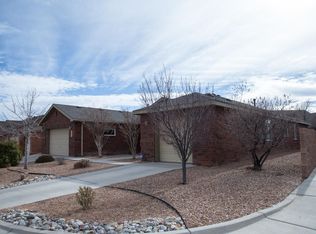Beautiful one story brick multi generational 5 bedroom, 3 full bath home in a gated community. The home sits on over a quarter acre premium lot. Open floor plan , granite counters, stunning wood laminate flooring in all rooms but wet areas. Wet areas have 16 inch tiles. Formal dining room, two living areas or one large office and arches complete this great family home. This is a Pulte design at its best. A gated sought after area in Cabezon.
This property is off market, which means it's not currently listed for sale or rent on Zillow. This may be different from what's available on other websites or public sources.

