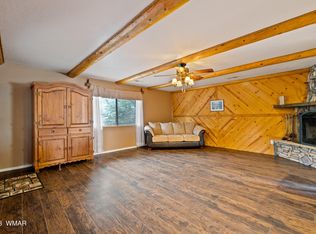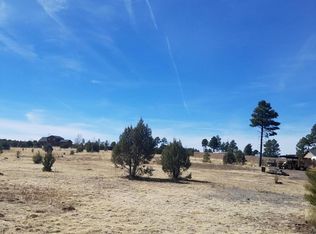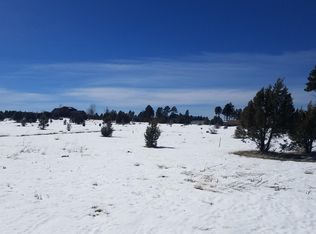Closed
$549,900
2728 Bain Trl, Overgaard, AZ 85933
4beds
3baths
1,695sqft
Single Family Residence
Built in 2020
0.98 Acres Lot
$550,000 Zestimate®
$324/sqft
$2,318 Estimated rent
Home value
$550,000
$517,000 - $583,000
$2,318/mo
Zestimate® history
Loading...
Owner options
Explore your selling options
What's special
This fully furnished custom-built cabin in Bison Ranch offers a perfect blend of rustic charm and modern comfort. Featuring a stunning log façade, the home boasts a well-designed 4-bedroom, 3-bath split floor plan, ideal for both privacy and togetherness. The great room is open and bright, with vaulted tongue and groove ceilings, creating an airy atmosphere. The kitchen is equipped with a breakfast bar, rich quartz countertops, and stainless-steel appliances, while the spacious living area centers around a beautiful stone gas fireplace with a wood mantel. The second master suite is perfect for guests. Outside, the property is fully fenced with an electric gate for added privacy and security. It includes an attached 2-car garage and a detached 2-car garage with a 10-foot door, offering etc ample space for all your toys. The expansive 45' x 27' deckboth covered and uncoveredis ideal for entertaining. Plus, the cabin is just minutes from the National Forest and offers access to Bison Ranch amenities. Must see!
Zillow last checked: 9 hours ago
Listing updated: November 13, 2025 at 02:04pm
Listed by:
Maggie Dahlgren 928-240-0148,
Diane Dahlin's Pine Rim Realty
Bought with:
Duane Tomlinson, BR683153000
Skyline Canyon Realty
Source: WMAOR,MLS#: 258367
Facts & features
Interior
Bedrooms & bathrooms
- Bedrooms: 4
- Bathrooms: 3
Heating
- Forced Air
Cooling
- Central Air
Appliances
- Laundry: Utility Room
Features
- Master Downstairs, Vaulted Ceiling(s), Shower, Tub/Shower, Double Vanity, Full Bath, Living/Dining Room Combo, Breakfast Bar, Split Bedroom
- Flooring: Carpet, Laminate
- Windows: Double Pane Windows
- Has fireplace: Yes
- Fireplace features: Living Room, Gas
Interior area
- Total structure area: 1,695
- Total interior livable area: 1,695 sqft
Property
Parking
- Parking features: Garage Door Opener
- Has garage: Yes
Features
- Levels: One
- Stories: 1
- Patio & porch: Deck
- Exterior features: Rain Gutters
- Fencing: Privacy,Partial
Lot
- Size: 0.98 Acres
- Features: Wooded, Landscaped
Details
- Additional parcels included: Yes
- Parcel number: 20627027B
- Zoning description: R1-10
Construction
Type & style
- Home type: SingleFamily
- Architectural style: Cabin
- Property subtype: Single Family Residence
Materials
- Wood Frame
- Foundation: Stemwall
- Roof: Metal,Pitched
Condition
- Year built: 2020
Utilities & green energy
- Electric: Navopache
- Gas: Propane Tank Leased
- Water: Metered Water Provider
- Utilities for property: Sewer Available, Electricity Connected, Water Connected
Community & neighborhood
Security
- Security features: Smoke Detector(s), Carbon Monoxide Detector(s)
Location
- Region: Overgaard
- Subdivision: Bison Ranch
HOA & financial
HOA
- Has HOA: Yes
- HOA fee: $203 monthly
- Association name: Yes
Other
Other facts
- Ownership type: No
- Road surface type: Paved
Price history
| Date | Event | Price |
|---|---|---|
| 11/13/2025 | Sold | $549,900$324/sqft |
Source: | ||
| 10/20/2025 | Pending sale | $549,900$324/sqft |
Source: | ||
| 10/20/2025 | Listed for sale | $549,900+0.1%$324/sqft |
Source: | ||
| 9/29/2025 | Listing removed | $549,500$324/sqft |
Source: | ||
| 9/13/2025 | Price change | $549,500-4.4%$324/sqft |
Source: | ||
Public tax history
| Year | Property taxes | Tax assessment |
|---|---|---|
| 2025 | $2,743 +2.6% | $45,410 -4% |
| 2024 | $2,674 +23.1% | $47,321 -15.9% |
| 2023 | $2,173 +1.2% | $56,300 +56.2% |
Find assessor info on the county website
Neighborhood: 85933
Nearby schools
GreatSchools rating
- 8/10Mountain Meadows Primary SchoolGrades: PK-3Distance: 1.3 mi
- 5/10Mogollon Jr High SchoolGrades: 7-8Distance: 4.4 mi
- 3/10Mogollon High SchoolGrades: 8-12Distance: 4.4 mi

Get pre-qualified for a loan
At Zillow Home Loans, we can pre-qualify you in as little as 5 minutes with no impact to your credit score.An equal housing lender. NMLS #10287.


