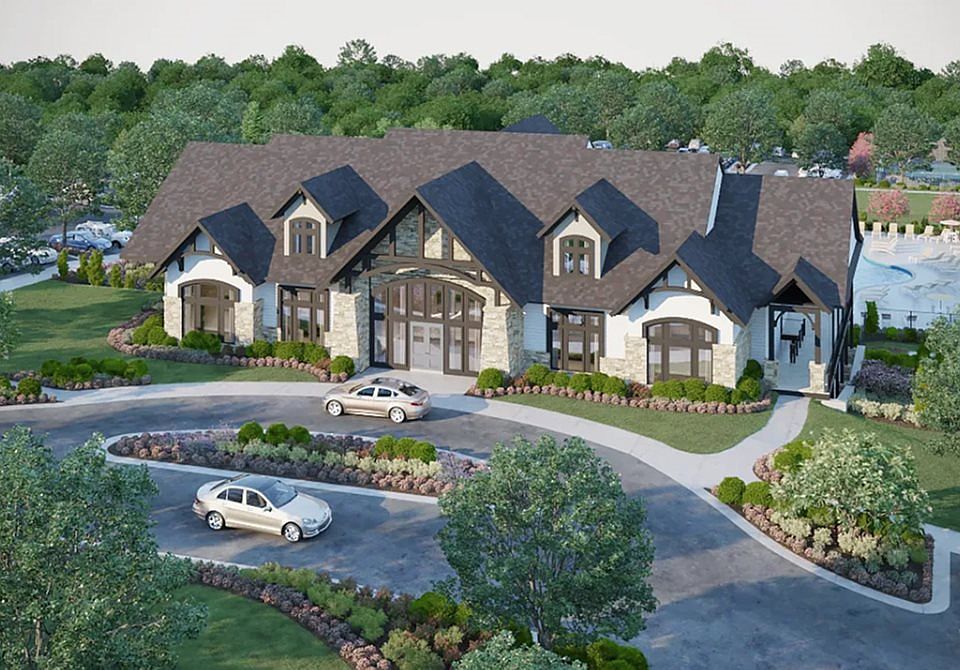Discover the Camden plan at The Court at Gainesville Township-a vibrant 55+ community offering low-maintenance, ranch-style living in a prime location near Lake Lanier and downtown Gainesville. This thoughtfully designed home is move-in ready and features an open main level where the kitchen, dining, and living areas flow seamlessly together. The kitchen is equipped with a center island and walk-in pantry-perfect for everyday meals or entertaining guests. Step outside to a screened-in patio that adds relaxing outdoor space. The Camden's layout includes three bedrooms on the main floor, including a oversized owners suite with a retreat and two walk-in closets. Upstairs, you'll find a spacious loft, an additional bedroom, and a full bathroom-ideal for guests, hobbies, or multi-generational living. With its smart design and modern comforts, the Camden offers the perfect blend of functionality and style.Ask about special low interest rate options available through Lennar Mortgage!
Active
$542,145
2728 Anchor Ave, Gainesville, GA 30507
4beds
2,673sqft
Single Family Residence, Residential
Built in 2025
-- sqft lot
$539,400 Zestimate®
$203/sqft
$200/mo HOA
- 12 days
- on Zillow |
- 55 |
- 3 |
Zillow last checked: 7 hours ago
Listing updated: July 17, 2025 at 07:26am
Listing Provided by:
TAMRA WADE,
RE/MAX Tru,
Kristina Kare,
RE/MAX Tru
Source: FMLS GA,MLS#: 7616558
Travel times
Schedule tour
Select your preferred tour type — either in-person or real-time video tour — then discuss available options with the builder representative you're connected with.
Select a date
Facts & features
Interior
Bedrooms & bathrooms
- Bedrooms: 4
- Bathrooms: 3
- Full bathrooms: 3
- Main level bathrooms: 2
- Main level bedrooms: 3
Rooms
- Room types: Loft, Office
Primary bedroom
- Features: Master on Main
- Level: Master on Main
Bedroom
- Features: Master on Main
Primary bathroom
- Features: Double Vanity, Shower Only
Dining room
- Features: Open Concept
Kitchen
- Features: Kitchen Island, Pantry Walk-In, Stone Counters, View to Family Room
Heating
- Central, Natural Gas
Cooling
- Central Air
Appliances
- Included: Dishwasher, Disposal, Gas Cooktop, Gas Oven, Microwave, Range Hood
- Laundry: Laundry Room, Main Level
Features
- Walk-In Closet(s)
- Flooring: Carpet, Vinyl
- Windows: Double Pane Windows
- Basement: None
- Has fireplace: Yes
- Fireplace features: Family Room
- Common walls with other units/homes: No Common Walls
Interior area
- Total structure area: 2,673
- Total interior livable area: 2,673 sqft
- Finished area above ground: 2,673
- Finished area below ground: 0
Video & virtual tour
Property
Parking
- Total spaces: 2
- Parking features: Garage, Garage Door Opener, Garage Faces Front, Kitchen Level
- Garage spaces: 2
Accessibility
- Accessibility features: Customized Wheelchair Accessible
Features
- Levels: Two
- Stories: 2
- Patio & porch: Covered, Front Porch, Rear Porch, Screened
- Exterior features: Rain Gutters
- Pool features: None
- Spa features: None
- Fencing: None
- Has view: Yes
- View description: Neighborhood, Trees/Woods
- Waterfront features: None
- Body of water: None
Lot
- Features: Back Yard, Front Yard, Landscaped
Details
- Additional structures: None
- Other equipment: None
- Horse amenities: None
Construction
Type & style
- Home type: SingleFamily
- Architectural style: A-Frame,Craftsman
- Property subtype: Single Family Residence, Residential
Materials
- Cement Siding, Stone
- Foundation: Slab
- Roof: Composition,Shingle
Condition
- New Construction
- New construction: Yes
- Year built: 2025
Details
- Builder name: Lennar Homes
- Warranty included: Yes
Utilities & green energy
- Electric: 110 Volts
- Sewer: Public Sewer
- Water: Public
- Utilities for property: None
Green energy
- Energy efficient items: None
- Energy generation: None
Community & HOA
Community
- Features: Clubhouse, Dog Park, Homeowners Assoc, Pickleball, Playground, Pool
- Security: Carbon Monoxide Detector(s), Smoke Detector(s)
- Senior community: Yes
- Subdivision: The Court at Gainesville Township
HOA
- Has HOA: Yes
- Services included: Swim, Tennis
- HOA fee: $200 monthly
Location
- Region: Gainesville
Financial & listing details
- Price per square foot: $203/sqft
- Date on market: 7/16/2025
- Ownership: Fee Simple
- Road surface type: Asphalt
About the community
PoolTennisClubhouse
The Court at Gainesville Township is a resort-style community offering new single-family homes in a prime location near Lake Lanier and downtown Gainesville, GA. Experience healthy and active living with a wealth of lifestyle amenities, including a clubhouse, swimming pool, parks, trails, a dog park and sport courts to play tennis and pickleball. Residents are just a short drive to Lake Lanier Olympic Park and Don Carter State Park, both offering access to the beloved Lake Lanier and tons of water-borne activities. Downtown Gainesville's local shopping, dining and entertainment scenes are only 10 minutes away.
Source: Lennar Homes

