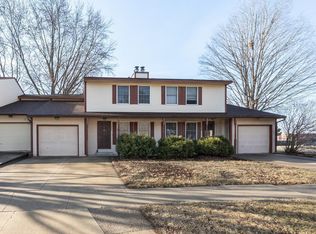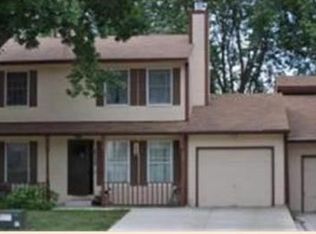Closed
$195,000
2728 56th St NW, Rochester, MN 55901
3beds
1,860sqft
Low Rise
Built in 1980
-- sqft lot
$206,200 Zestimate®
$105/sqft
$1,951 Estimated rent
Home value
$206,200
$196,000 - $219,000
$1,951/mo
Zestimate® history
Loading...
Owner options
Explore your selling options
What's special
This updated beauty includes 3 bedrooms and 1 and 1/2 baths and many desirable features. The front porch area welcomes you into the living room, the kitchen and dining area. When you first come in, you are greeted by newly updated plank flooring. Be sure to take notice of the new patio door and the new windows throughout. On the second floor are 3 nice sized bedrooms and full bath with additional storage space. Walk-out patio in the kitchen/dining area provides a nice outdoor space for relaxation and entertaining. The attached garage and wide driveway offer convenient parking options. The lower level being unfinished means there is potential for expansion or customization in the future, such as adding more living space or creating a bedroom suite, home office or gym. Newer water heater and newer water softener. Overall this home is move-in ready with lots of potential for personalization and growth. Great location. Conveniently located by highway 52 and other shopping conveniences
Zillow last checked: 8 hours ago
Listing updated: May 06, 2025 at 10:37am
Listed by:
Robin Gwaltney 507-259-4926,
Re/Max Results
Bought with:
Cindy Hughes
Edina Realty, Inc.
Source: NorthstarMLS as distributed by MLS GRID,MLS#: 6361114
Facts & features
Interior
Bedrooms & bathrooms
- Bedrooms: 3
- Bathrooms: 2
- Full bathrooms: 1
- 1/2 bathrooms: 1
Bedroom 1
- Level: Upper
- Area: 140 Square Feet
- Dimensions: 10x14
Bedroom 2
- Level: Upper
- Area: 117 Square Feet
- Dimensions: 9x13
Bedroom 3
- Level: Upper
- Area: 117 Square Feet
- Dimensions: 9x13
Dining room
- Level: Main
- Area: 90 Square Feet
- Dimensions: 9x10
Family room
- Level: Lower
- Area: 221 Square Feet
- Dimensions: 13x17
Kitchen
- Level: Main
- Area: 90 Square Feet
- Dimensions: 9x10
Laundry
- Level: Main
- Area: 49 Square Feet
- Dimensions: 7x7
Living room
- Level: Main
- Area: 252 Square Feet
- Dimensions: 14x18
Heating
- Forced Air
Cooling
- Central Air
Appliances
- Included: Dishwasher, Disposal, Dryer, Range, Refrigerator, Washer
Features
- Basement: Block,Single Tenant Access
- Number of fireplaces: 1
- Fireplace features: Living Room, Wood Burning
Interior area
- Total structure area: 1,860
- Total interior livable area: 1,860 sqft
- Finished area above ground: 1,320
- Finished area below ground: 0
Property
Parking
- Total spaces: 1
- Parking features: Attached
- Attached garage spaces: 1
Accessibility
- Accessibility features: None
Features
- Levels: Two
- Stories: 2
- Patio & porch: Deck
- Fencing: Chain Link
Lot
- Size: 1,306 sqft
- Dimensions: 1195
Details
- Foundation area: 660
- Parcel number: 740944003214
- Zoning description: Residential-Single Family
Construction
Type & style
- Home type: Condo
- Property subtype: Low Rise
- Attached to another structure: Yes
Materials
- Vinyl Siding
Condition
- Age of Property: 45
- New construction: No
- Year built: 1980
Utilities & green energy
- Gas: Natural Gas
- Sewer: City Sewer/Connected
- Water: City Water/Connected
Community & neighborhood
Location
- Region: Rochester
- Subdivision: West Gables Town Homes Condos
HOA & financial
HOA
- Has HOA: Yes
- HOA fee: $200 monthly
- Services included: Maintenance Structure, Hazard Insurance
- Association name: West Gables Town Homes Condo
- Association phone: 507-289-4258
Price history
| Date | Event | Price |
|---|---|---|
| 6/9/2023 | Sold | $195,000+2.7%$105/sqft |
Source: | ||
| 5/1/2023 | Pending sale | $189,900$102/sqft |
Source: | ||
| 4/28/2023 | Listed for sale | $189,900+17.8%$102/sqft |
Source: | ||
| 6/27/2019 | Sold | $161,250$87/sqft |
Source: | ||
Public tax history
| Year | Property taxes | Tax assessment |
|---|---|---|
| 2025 | $2,306 +25.3% | $165,400 +3.8% |
| 2024 | $1,840 | $159,400 +11.5% |
| 2023 | -- | $143,000 +3% |
Find assessor info on the county website
Neighborhood: 55901
Nearby schools
GreatSchools rating
- 6/10Overland Elementary SchoolGrades: PK-5Distance: 0.7 mi
- 3/10Dakota Middle SchoolGrades: 6-8Distance: 2.3 mi
- 8/10Century Senior High SchoolGrades: 8-12Distance: 4.5 mi
Schools provided by the listing agent
- Elementary: Overland
- Middle: Dakota
- High: Century
Source: NorthstarMLS as distributed by MLS GRID. This data may not be complete. We recommend contacting the local school district to confirm school assignments for this home.
Get a cash offer in 3 minutes
Find out how much your home could sell for in as little as 3 minutes with a no-obligation cash offer.
Estimated market value$206,200
Get a cash offer in 3 minutes
Find out how much your home could sell for in as little as 3 minutes with a no-obligation cash offer.
Estimated market value
$206,200

